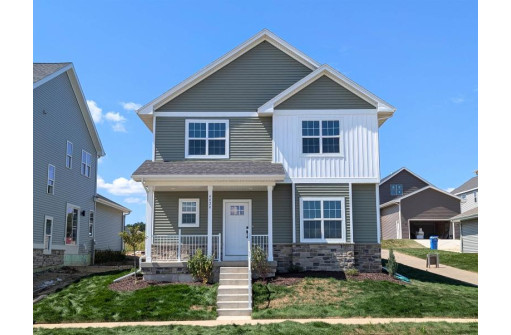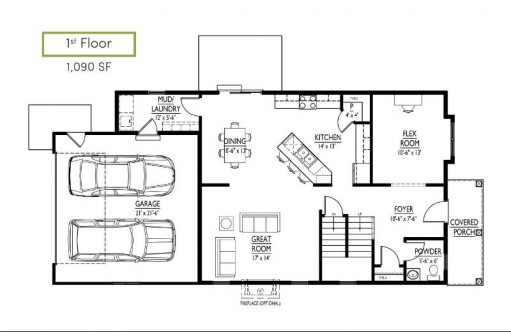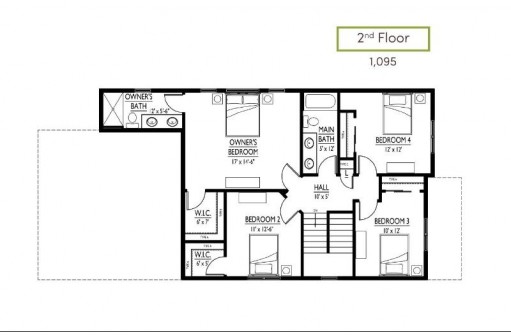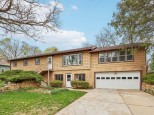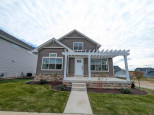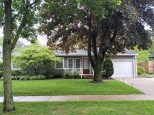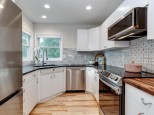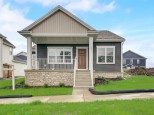Property Description for 4820 Romaine Road, Fitchburg, WI 53711
Under construction; estimated completion 6/19/24. Welcome to Terravessa, Fitchburg's newest environmentally conscious community. Located near the brand new "net-zero energy" Oregon Forest Edge elementary, you'll be able to walk or bike with the kids to school & parks. New floor plan! Cook's kitchen with slate appliances, granite countertops & sink, ceramic tile backsplash, and walk-in pantry. Open floor plan to dining area with walkout to patio, and large great room including fireplace with tile surround. Bonus flex room for office, playroom, etc. Spacious owner's suite features walk-in closet and private bath with dual sinks and tiled shower. Home includes 10yr builder's warranty & 15yr dry basement warranty. Passive radon mitigation included.
- Finished Square Feet: 2,185
- Finished Above Ground Square Feet: 2,185
- Waterfront:
- Building Type: 2 story, Under construction
- Subdivision: Terravessa
- County: Dane
- Lot Acres: 0.11
- Elementary School: Forest Edg
- Middle School: Oregon
- High School: Oregon
- Property Type: Single Family
- Estimated Age: 2024
- Garage: 2 car, Alley Entrance, Attached, Opener inc.
- Basement: Full, Poured Concrete Foundation, Radon Mitigation System, Stubbed for Bathroom, Sump Pump
- Style: Contemporary
- MLS #: 1969579
- Taxes: $0
- Master Bedroom: 17x14
- Bedroom #2: 11x12
- Bedroom #3: 10x12
- Bedroom #4: 12x12
- Kitchen: 14x13
- Living/Grt Rm: 17x14
- Foyer: 10x17
- DenOffice: 10x13
- Laundry: 12x5
- Dining Area: 10x13
