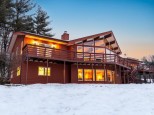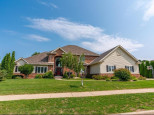Property Description for 466 Robin Hill Road, Verona, WI 53593
Spring Parade Home under construction and ready for closing the beginning of July. Distinctive architecture that you can see in the details & feel in the craftsmanship of this stylish 1 1/2 story, prairie modern home. Main level boasts 18' ceilings in the great rm w/ its floor to ceiling modern gas fireplace accent wall and open concept that is great for entertaining. An abundance of windows not only allows a lot of natural light in, but also lets you take in the beautiful views of the country side. Lg back maintenance free deck will be great for sunsets.. Luxurious 1st floor primary suite, Modern kitchen, island, pantry & appliances. Separate mud room & laundry, flex room on main lvl & exposed walkout with wet bar that is sure to please. Come see this award winning builder today.
- Finished Square Feet: 3,523
- Finished Above Ground Square Feet: 2,256
- Waterfront:
- Building Type: 1 1/2 story, Under construction
- Subdivision: Kettle Creek North
- County: Dane
- Lot Acres: 0.24
- Elementary School: Country View
- Middle School: Badger Ridge
- High School: Verona
- Property Type: Single Family
- Estimated Age: 2023
- Garage: 2 car, Attached, Opener inc.
- Basement: 8 ft. + Ceiling, Full, Full Size Windows/Exposed, Partially finished, Poured Concrete Foundation, Sump Pump, Walkout
- Style: Other, Prairie/Craftsman
- MLS #: 1952204
- Taxes: $0
- Master Bedroom: 15x16
- Bedroom #2: 13x12
- Bedroom #3: 12x12
- Bedroom #4: 11x11
- Kitchen: 12x14
- Living/Grt Rm: 18x16
- Dining Room: 12x12
- DenOffice: 12x12
- Laundry: 8x7
Similar Properties
There are currently no similar properties for sale in this area. But, you can expand your search options using the button below.

























































