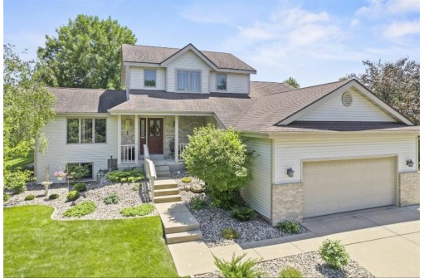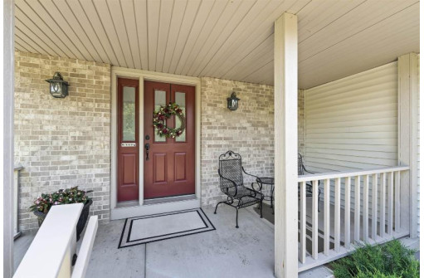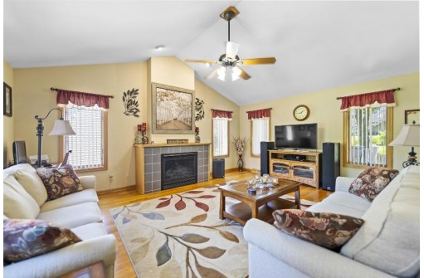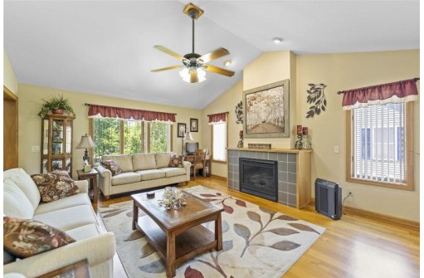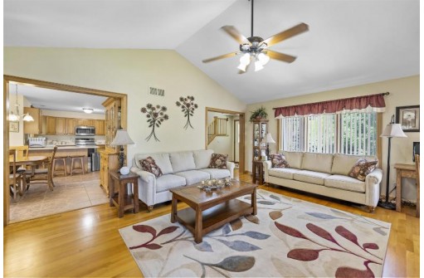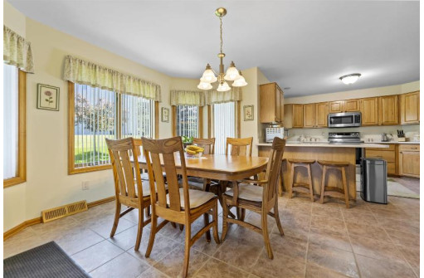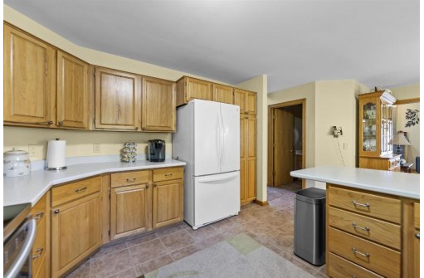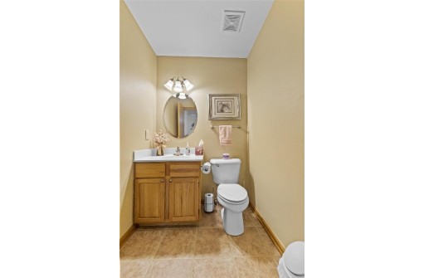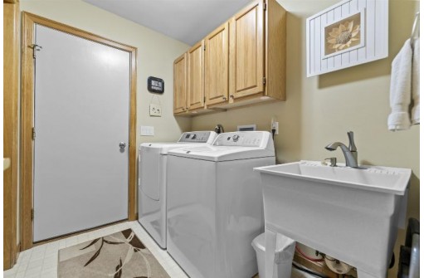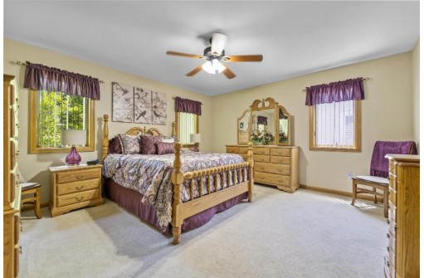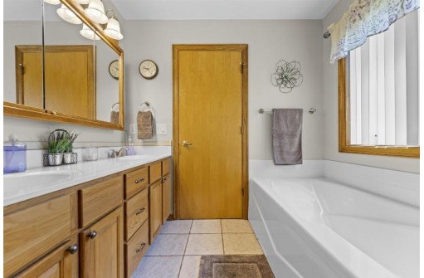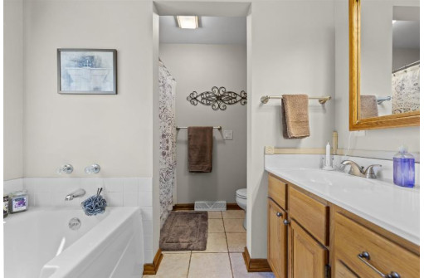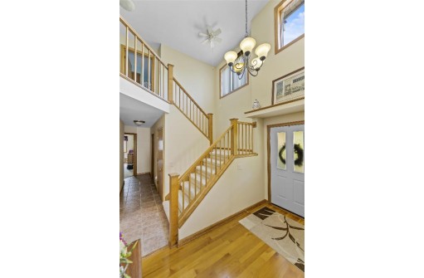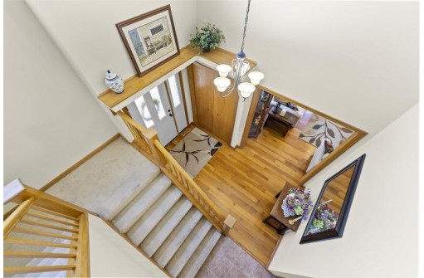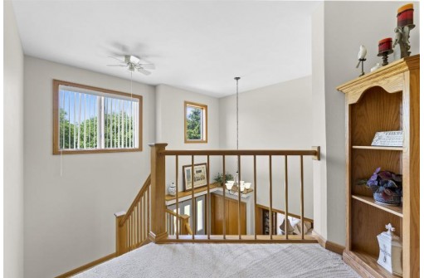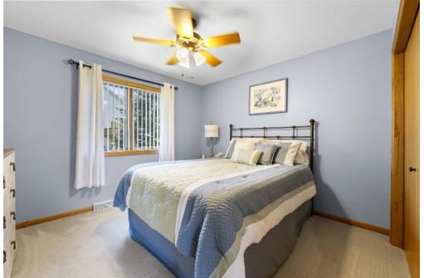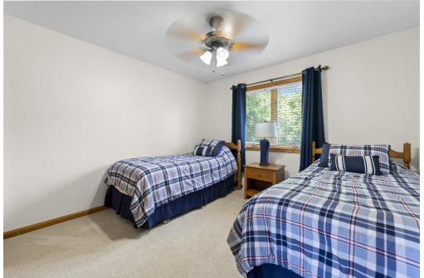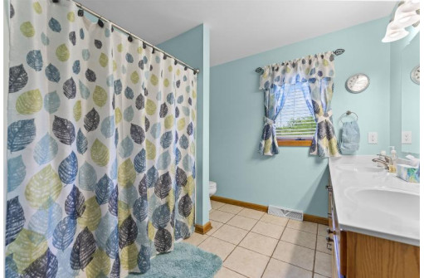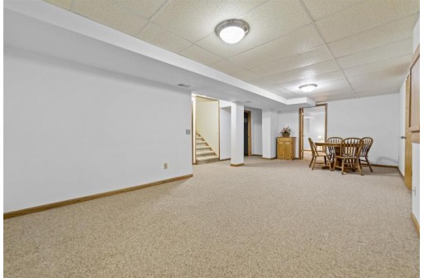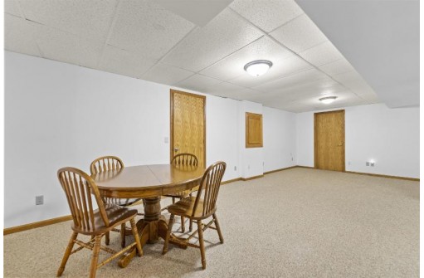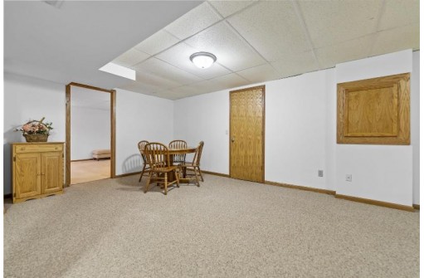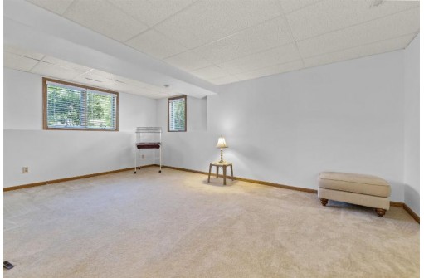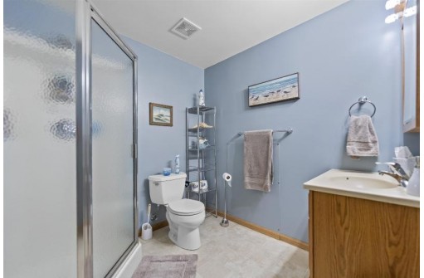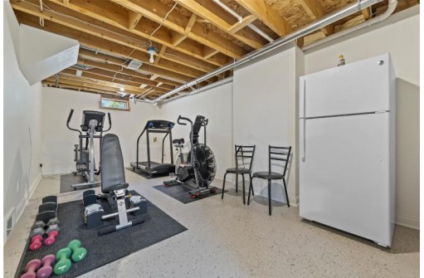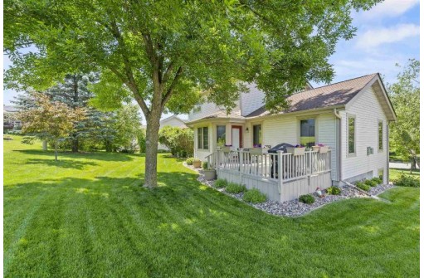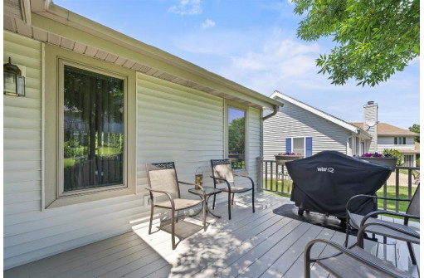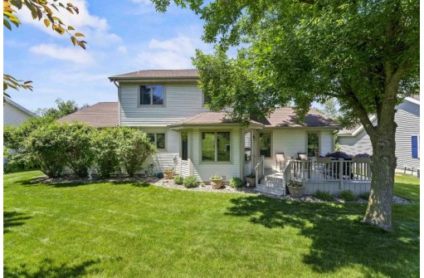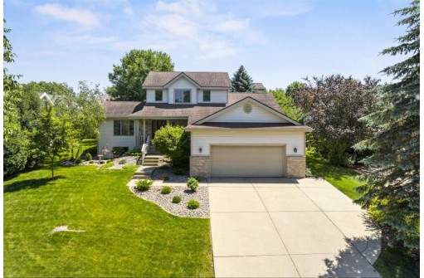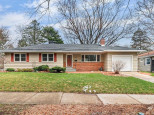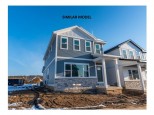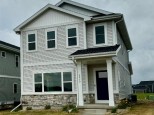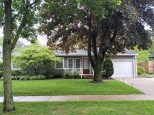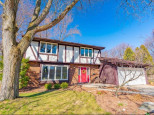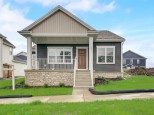Property Description for 3037 Yarmouth Greenway Dr, Fitchburg, WI 53711
This extraordinary Highlands of Seminole 4 bed / 3 bath, two story contemporary is the chance of a lifetime! Enter under vaulted 9' ceilings into a freshly painted, spacious living room w/ gas FP. Impress guests w/ gourmet meals in the kitchen ft. corian counter tops & peninsula w/breakfast bar + eat-in dining space that leads to walkout deck. Fall asleep peacefully in the main floor primary suite w/ private bath feat. soaking tub, WIS & large walk-in closet. Entertain in the exposed lower-level rec room with large 4th bedroom & bonus space perfect for gym or home office. Enjoy the sounds of summer from the private wood deck nestled serenely in one of the most desirable areas just minutes away from shopping, dining, city bike paths, belt line access, and so much more!
- Finished Square Feet: 3,206
- Finished Above Ground Square Feet: 2,072
- Waterfront:
- Building Type: 2 story
- Subdivision:
- County: Dane
- Lot Acres: 0.21
- Elementary School: Leopold
- Middle School: Cherokee
- High School: West
- Property Type: Single Family
- Estimated Age: 1997
- Garage: 2 car, Attached
- Basement: Full, Full Size Windows/Exposed, Sump Pump
- Style: Colonial, Contemporary
- MLS #: 1937464
- Taxes: $7,324
- Master Bedroom: 15x13
- Bedroom #2: 11x11
- Bedroom #3: 11x10
- Bedroom #4: 18x13
- Family Room: 25x15
- Kitchen: 12x10
- Living/Grt Rm: 19x15
- Dining Room: 11x10
- ExerciseRm: 23x10
- Laundry: 7x6
