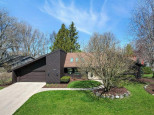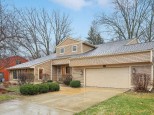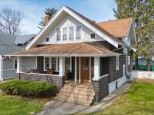Property Description for 2989 Cassidy Ct, Fitchburg, WI 53711
Spacious and stunning custom built home in the heart of Fitchburg's Seminole Hills neighborhood tucked back in quiet cul-de-sac in the Verona School District. A grand foyer welcomes you to an open living & dining space w/ soaring ceilings and modern glass staircase. Built w/ concrete construction this home is exceedingly quiet and efficient with no detail overlooked. Numerous updates throughout the home inc. all new carpet, fixtures, paint, and an updated kitchen! Main floor primary suite offers his/her closets & new tiled shower. All 7 bedrooms have a connected en suite updated bathroom. Walkout lower levels features a light filled rec room w/ wet bar, guest suite w/ fireplace, and bonus room perfect for home gym or theater! 3 car garage w/ basement access & great storage room!
- Finished Square Feet: 5,834
- Finished Above Ground Square Feet: 4,130
- Waterfront:
- Building Type: 2 story
- Subdivision: Seminole Hills Bosshard Addn
- County: Dane
- Lot Acres: 0.47
- Elementary School: Stoner Prairie
- Middle School: Savanna Oaks
- High School: Verona
- Property Type: Single Family
- Estimated Age: 1995
- Garage: 3 car, Access to Basement, Attached
- Basement: 8 ft. + Ceiling, Full, Full Size Windows/Exposed, Partially finished, Poured Concrete Foundation, Walkout
- Style: Colonial, Contemporary
- MLS #: 1948349
- Taxes: $16,487
- Master Bedroom: 18x16
- Bedroom #2: 13x11
- Bedroom #3: 16x14
- Bedroom #4: 15x13
- Bedroom #5: 13x11
- Family Room: 40x18
- Kitchen: 20x18
- Living/Grt Rm: 14x13
- Dining Room: 16x16
- ExerciseRm: 20x13
- Bedroom: 18x12
- Laundry: 10x9
- Dining Area: 12x13
- Bedroom: 13x11
- Sun Room: 12x12















































































































