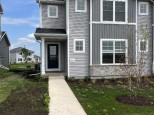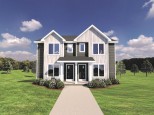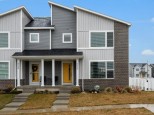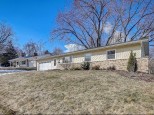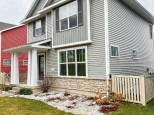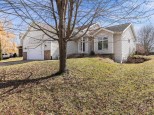Property Description for 2824 Frisee Dr, Fitchburg, WI 53711
Why rent when you can have more space in this Beautiful 3 BR/3.5 BA half duplex. Come home to quality-built gorgeous finishes, room to entertain family & friends. Cooks kitchen, gas range, walk-in pantry, granite, breakfast bar, soft close cabinets, casual dining space, LVP flooring. Enjoy the main floor great rm w/ gas FP & window seat. Convenient mudroom/laundry & powder BA. Upstairs are two bedrooms each w/ ensuite baths & walk-in closets. Owners suite w/ shower BA, guest BR w/ tub/shower BA. Unwind, cheer & watch the big game in the finished LL family room, 3rd BR/workout/office, full BA. Storage under stairs & in utility room. Grill & chill on the patio or relax on the front porch, 2 car garage pre-wired for EV. Walk to future shops, park & elementary. Easy yard care, no condo fee.
- Finished Square Feet: 1,895
- Finished Above Ground Square Feet: 1,378
- Waterfront:
- Building Type: 1/2 duplex, 2 story
- Subdivision: Terravessa
- County: Dane
- Lot Acres: 0.06
- Elementary School: Forest Edg
- Middle School: Oregon
- High School: Oregon
- Property Type: Single Family
- Estimated Age: 2020
- Garage: 2 car, Alley Entrance, Attached, Opener inc.
- Basement: 8 ft. + Ceiling, Full, Full Size Windows/Exposed, Poured Concrete Foundation, Radon Mitigation System, Sump Pump, Total finished
- Style: Contemporary
- MLS #: 1951270
- Taxes: $6,116
- Master Bedroom: 14x13
- Bedroom #2: 12x10
- Bedroom #3: 15x10
- Family Room: 16x13
- Kitchen: 15x10
- Living/Grt Rm: 16x13
- Laundry: 7x7
- Dining Area: 11x10

























































































































