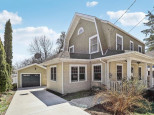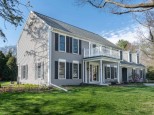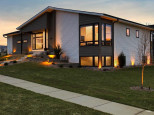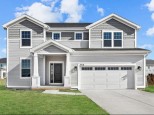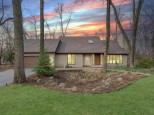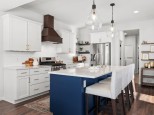Property Description for 2749 Wayfair Street, Fitchburg, WI 53711
PERMANANT 30-YEAR RATE BUY-DOWN AVAILABLE W/ PREFERRED LENDER. This stunning Williamsburg-style dream home is set to be completed in June 2023, offering breathtaking upgrades. Enjoy sipping coffee in the Morning Room Extension as you watch the sunrise, or relax by the Gas Fireplace on chilly evenings. The Chef's Kitchen, with a Super Island and Upgraded Kitchen Cabinets, is the heart of the home, providing ample space for meal prep and storage. After a long day, retreat to your Designer Owner's Bath for a relaxing soak and enjoy the peace and quiet of your sanctuary complete with a luxurious Tray Ceiling. The staircase's Upgraded Railings add elegance, and the Basement Bath Rough and Laundry Tub provide daily convenience. Don't miss out on the opportunity of a lifetime to own this gem!
- Finished Square Feet: 2,612
- Finished Above Ground Square Feet: 2,612
- Waterfront:
- Building Type: 2 story, Under construction
- Subdivision: Stoner Prairie
- County: Dane
- Lot Acres: 0.23
- Elementary School: Stoner Prairie
- Middle School: Savanna Oaks
- High School: Verona
- Property Type: Single Family
- Estimated Age: 2023
- Garage: 2 car, Attached, Opener inc.
- Basement: Full, Full Size Windows/Exposed, Other Foundation, Radon Mitigation System, Stubbed for Bathroom, Sump Pump
- Style: Colonial
- MLS #: 1951167
- Taxes: $2,396
- Master Bedroom: 14x17
- Bedroom #2: 11x14
- Bedroom #3: 12x11
- Bedroom #4: 11x10
- Family Room: 10x10
- Kitchen: 10x14
- Living/Grt Rm: 18x13
- Dining Room: 10x10
- Sun Room: 12x15
- Foyer: 6x10
- Laundry: 6x11
- Mud Room: 6x7





























































