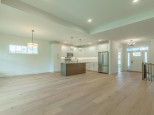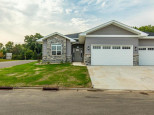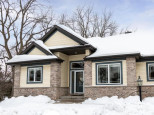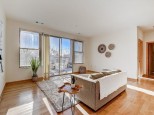Property Description for 13 Bailey Way, Fitchburg, WI 53711
PRICE REDUCED $25,000! Was $575,000. Prime 3 BR 3 bath ranch style Seminole Prairie condo backing to wooded park! This condo has the main flr living you have been looking for & the best location w/in the Assoc! FEATURES: Open concept layout perfect for entertaining w/impressive great rm, 4 season sunrm overlooking backyd, hardwood flrs, 12' ceilings, gas FP w/flr to ceiling stone surround & huge transom windows for natural lt. Gourmet kitchen features cherry cabs, SS appl, granite counters, gas range & oversized island. Custom built-ins accent the spacious dining area & the main lvl is completed w/laundry rm, spare BR, a 2nd full bath & owner's suite w/ fully remodeled bath & walk in closet! LL is finished & exposed w/great rm, 2nd gas FP, 3rd BR, 3rd bath & tons of extra storage!
- Finished Square Feet: 3,094
- Finished Above Ground Square Feet: 1,974
- Waterfront:
- Building: Seminole Prairie Condos
- County: Dane
- Elementary School: Stoner Prairie
- Middle School: Savanna Oaks
- High School: Verona
- Property Type: Condominiums
- Estimated Age: 2004
- Parking: 2 car Garage, Opener inc
- Condo Fee: $415
- Basement: Full, Sump Pump, Total Finished
- Style: Ranch
- MLS #: 1948729
- Taxes: $10,703
- Master Bedroom: 16X13
- Bedroom #2: 11X10
- Bedroom #3: 16X13
- Kitchen: 17X13
- Living/Grt Rm: 19X17
- Dining Room: 16X12
- Sun Room: 11X11
- Rec Room: 27X22
- Laundry: 11X6




















































































