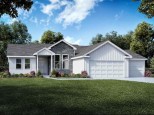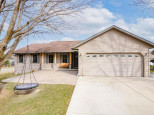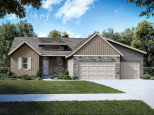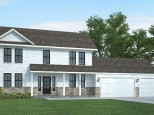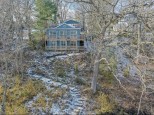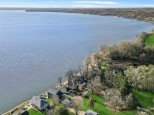Property Description for 1127 County Road A, Edgerton, WI 53534
Buyer's home sale fell through, so back on the market! So much to love about this lovely 11 acre property! Enjoy a nature walk around your private spring-fed pond. The spacious heritage farm house features main floor bedroom with ensuite bath. Plenty of room for many cooks in this kitchen with updated cabinetry, custom tile work & newer appliances. A copper roof and custom wood inlays, make the exterior truly unique. Much of the main floor has in-floor heat. High efficiency solar hot water heat and on demand hot water heater. An expansive garden and fruit trees, Chicken coop (with chickens available for adoption) and huge shed make this property you've been looking for! UHP Warranty included.
- Finished Square Feet: 2,800
- Finished Above Ground Square Feet: 2,800
- Waterfront: Pond
- Building Type: 2 story
- Subdivision:
- County: Dane
- Lot Acres: 11.31
- Elementary School: Edgerton Community
- Middle School: Edgerton
- High School: Edgerton
- Property Type: Single Family
- Estimated Age: 1940
- Garage: 1 car, Detached
- Basement: Other Foundation, Partial, Sump Pump
- Style: National Folk/Farm house
- MLS #: 1933479
- Taxes: $4,042
- Dining Room: 19x13
- DenOffice: 10x13
- Mud Room: 5x13
- Laundry: 9x10
- ScreendPch: 9x19
- Other: 6x8
- Master Bedroom: 15x14
- Bedroom #2: 16x15
- Bedroom #3: 15x12
- Bedroom #4: 15x11
- Kitchen: 16x13
- Living/Grt Rm: 19x13



































































































































