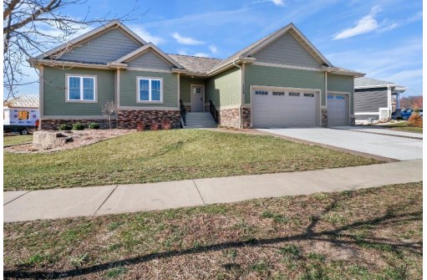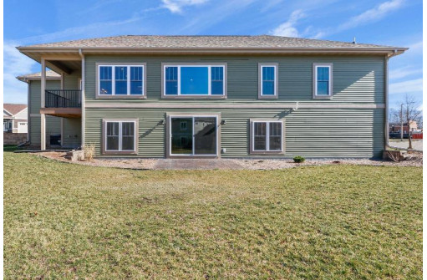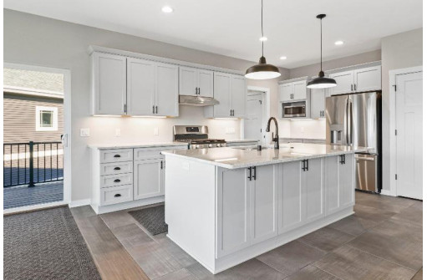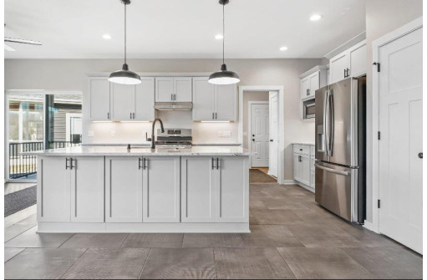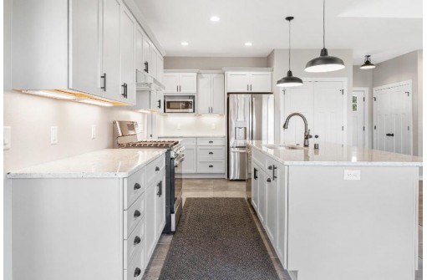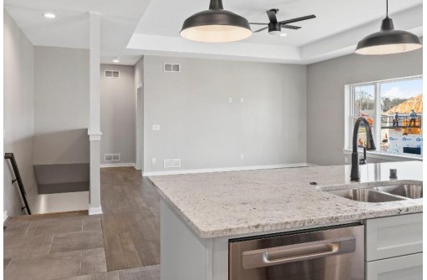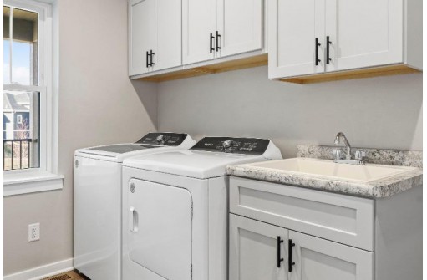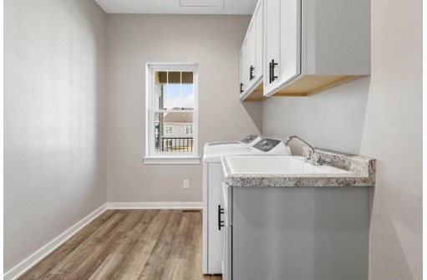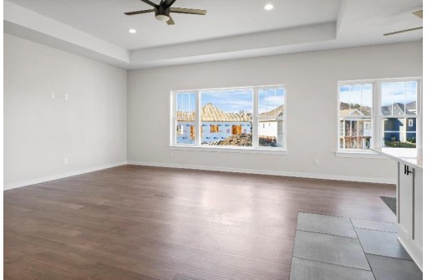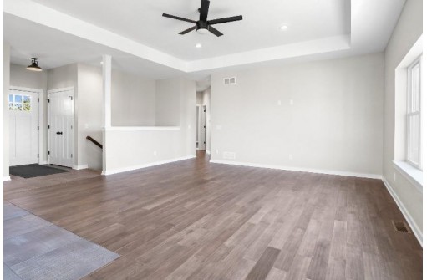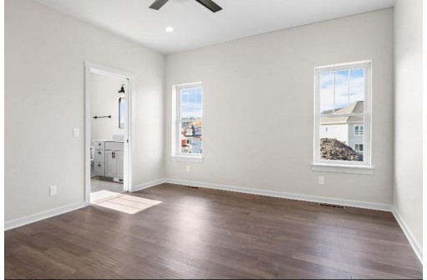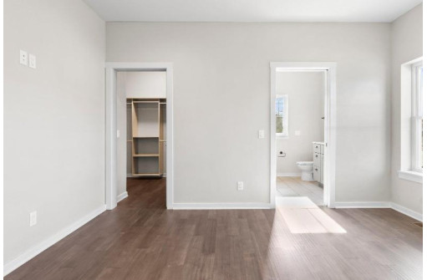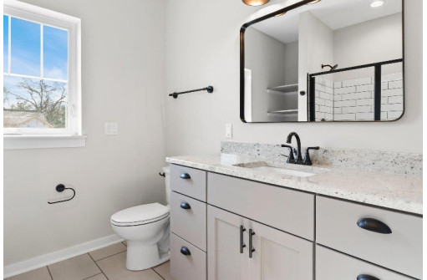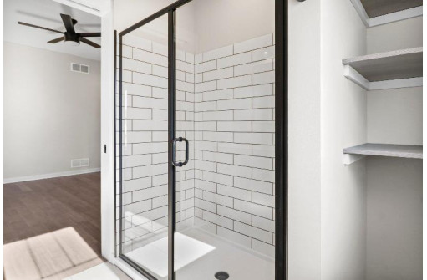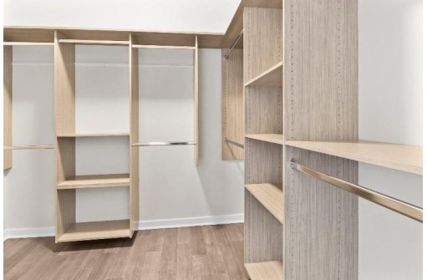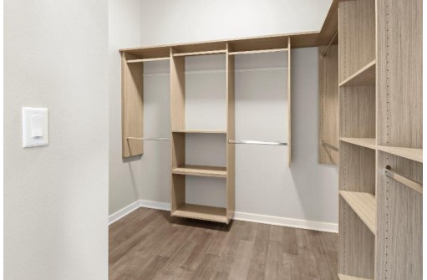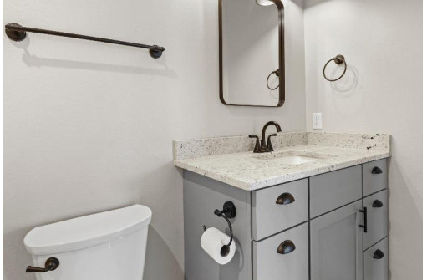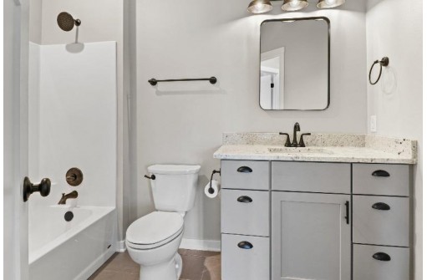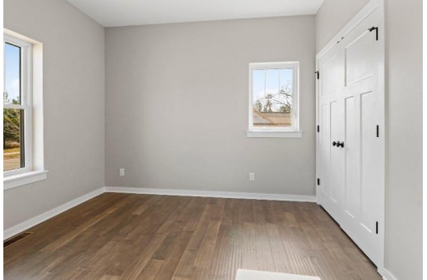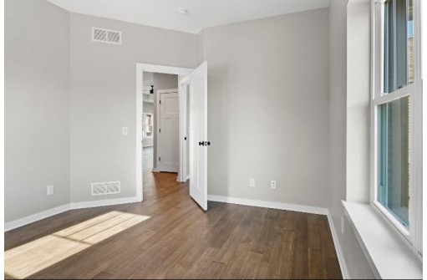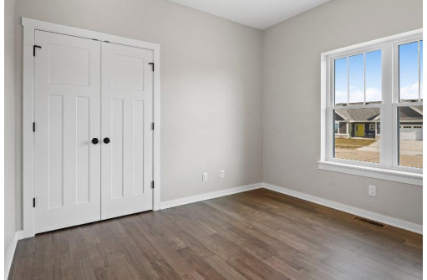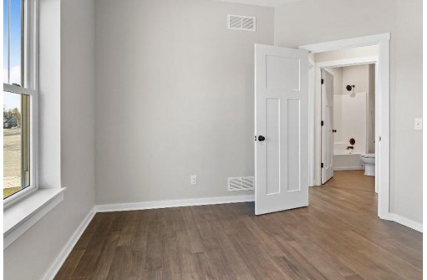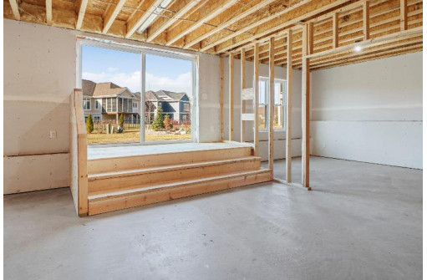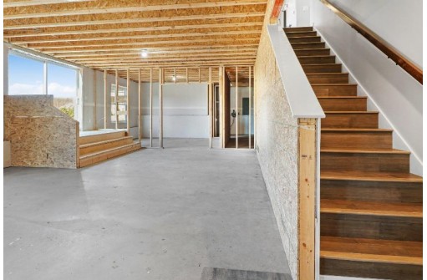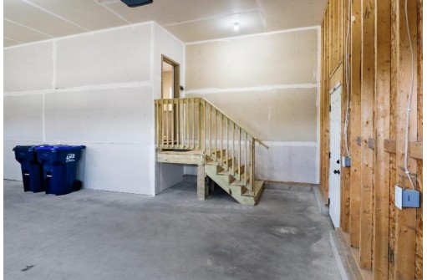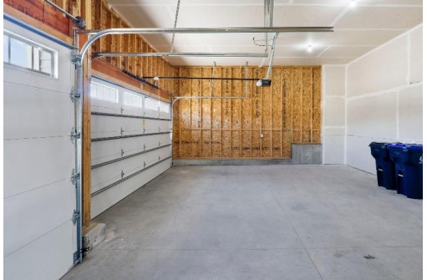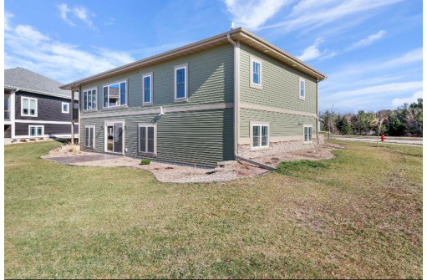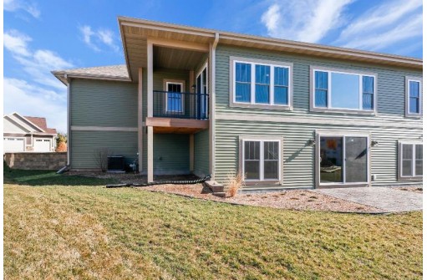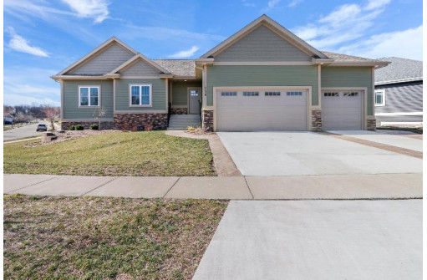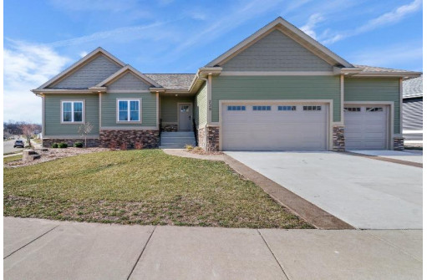Property Description for 239 W Nelson Street, Deerfield, WI 53531
Deerfield new construction ranch home, complete and ready to go for under $500,000! Great location, near parks, downtown, schools. Open concept, engineered hardwood floors, granite counters, main level laundry/mud room, three car garage, covered deck, fully landscaped. Lower level has 9 foot ceilings, walks out to a stamped concrete patio, and has stud walls to make it easier to finish to your own customized standard (see associated documents for floor plans).
- Finished Square Feet: 1,606
- Finished Above Ground Square Feet: 1,606
- Waterfront:
- Building Type: 1 story, New/Never occupied
- Subdivision: Savannah Parkway
- County: Dane
- Lot Acres: 0.25
- Elementary School: Deerfield
- Middle School: Deerfield
- High School: Deerfield
- Property Type: Single Family
- Estimated Age: 2024
- Garage: 3 car, Attached, Opener inc.
- Basement: 8 ft. + Ceiling, Full, Full Size Windows/Exposed, Poured Concrete Foundation, Stubbed for Bathroom, Sump Pump
- Style: Ranch
- MLS #: 1973261
- Taxes: $0
- Master Bedroom: 14x13
- Bedroom #2: 13x11
- Bedroom #3: 12x11
- Kitchen: 14x8
- Living/Grt Rm: 18x16
- Mud Room: 13x6
- Laundry: 13x6
- Dining Area: 11x8
