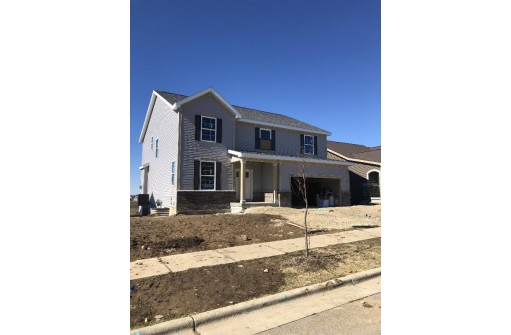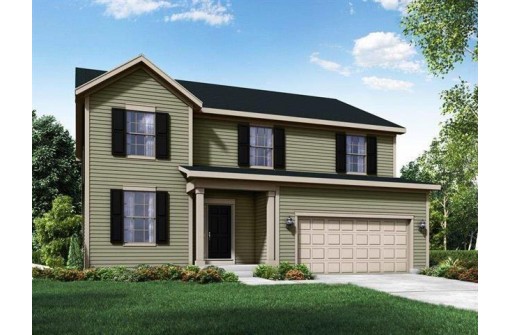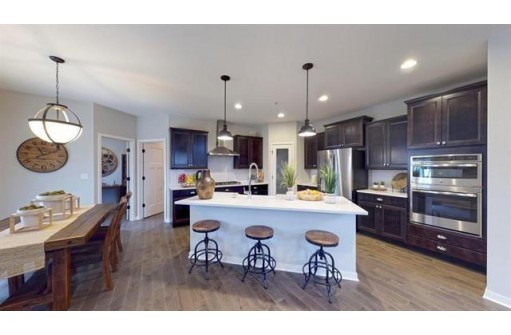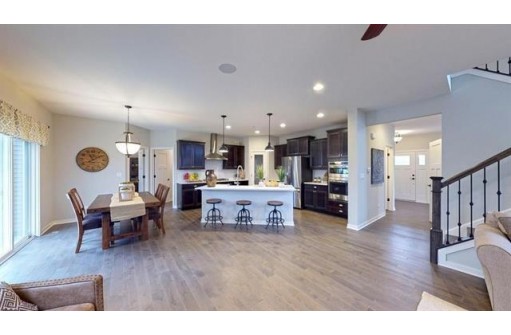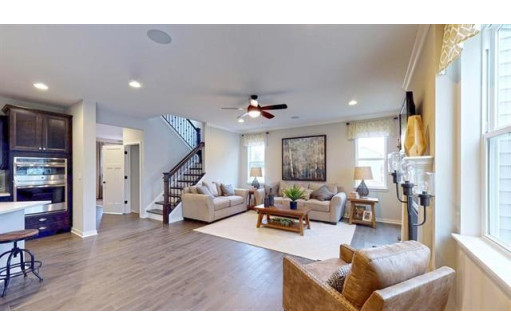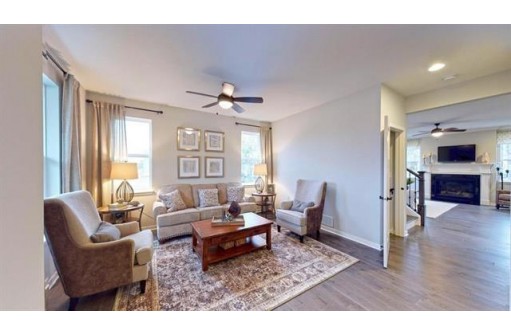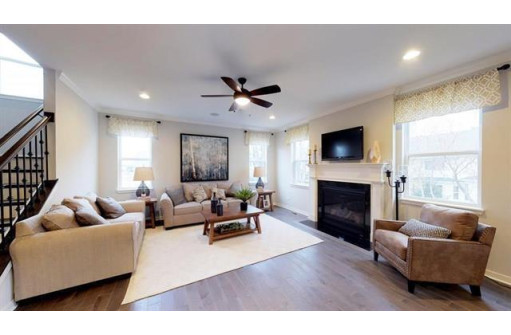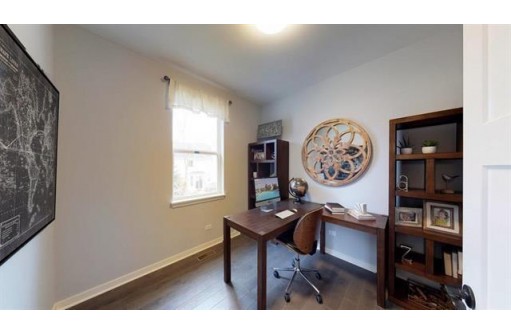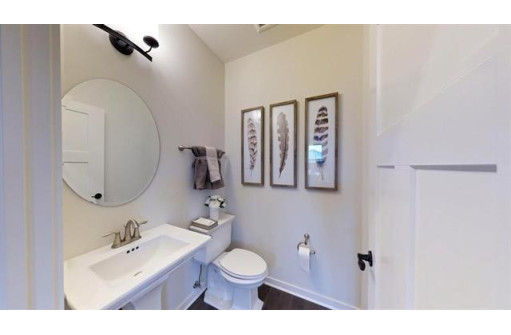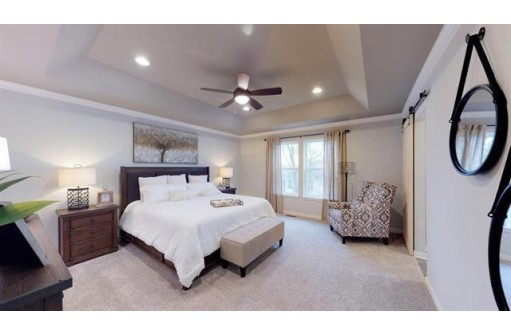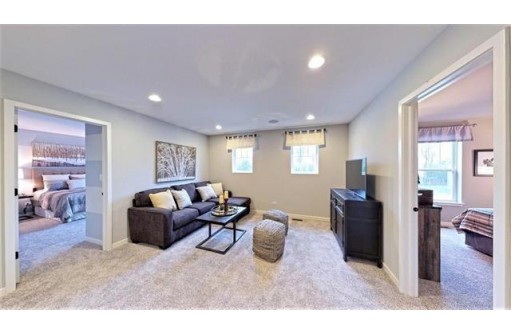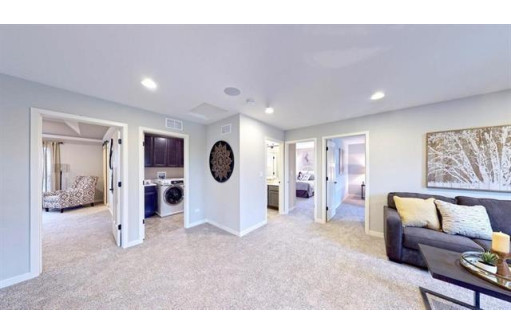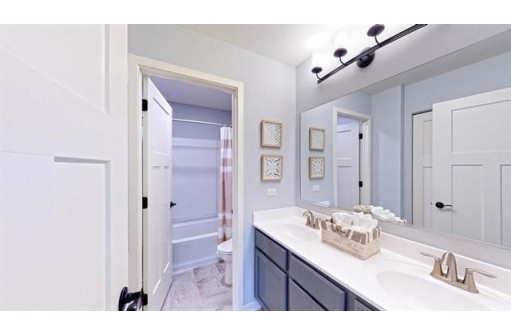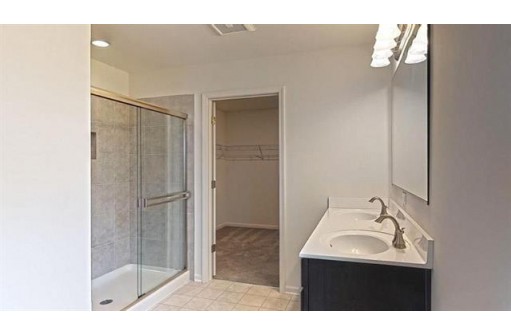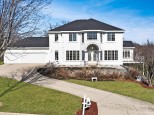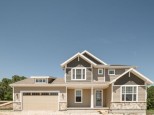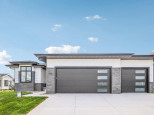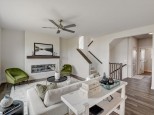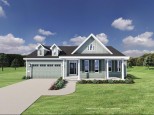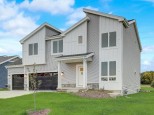Property Description for 931 Lavender Way, DeForest, WI 53532
Ready for April Move-in!! Plenty of space for everybody in this spacious Sulton home. Upper level master bedroom has a private master bath retreat. An additional three bedrooms upstairs along with a 16x14 loft space for study or play. The main level is equally spacious with a flex space near the front entry. The back of the home is open concept with a kitchen that boasts a large island overlooking the fireplace and backyard. There is a study room just off the open concept living area. Two car garage with storage opens into mudroom to keep coats, shoes, pet supplies and more. This home also features a walkout basement. Landscape package includes sodded yard, front, back, and sides, a tree and shrubs. Concrete driveway and walkway to front door. Includes a transferable limited warranty!
- Finished Square Feet: 2,883
- Finished Above Ground Square Feet: 2,883
- Waterfront:
- Building Type: 2 story, Under construction
- Subdivision: Heritage Gardens
- County: Dane
- Lot Acres: 0.2
- Elementary School: Eagle Point
- Middle School: Deforest
- High School: Deforest
- Property Type: Single Family
- Estimated Age: 2021
- Garage: 2 car, Attached
- Basement: 8 ft. + Ceiling, Full, Full Size Windows/Exposed, Other Foundation, Radon Mitigation System, Stubbed for Bathroom, Sump Pump, Walkout
- Style: Colonial
- MLS #: 1925638
- Taxes: $1,559
- Master Bedroom: 15x17
- Bedroom #2: 12x12
- Bedroom #3: 12x12
- Bedroom #4: 12x12
- Kitchen: 16x13
- Living/Grt Rm: 19x17
- Dining Room: 12x9
- Laundry:
