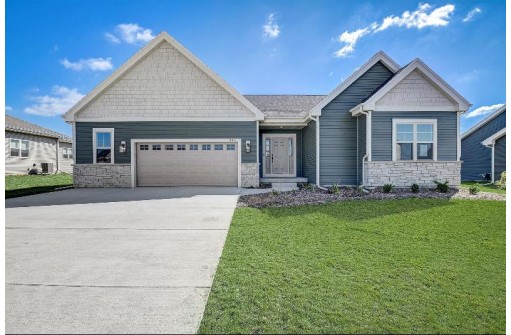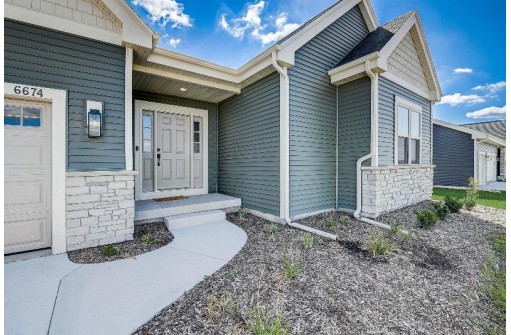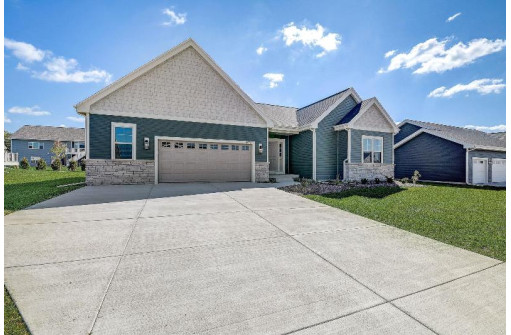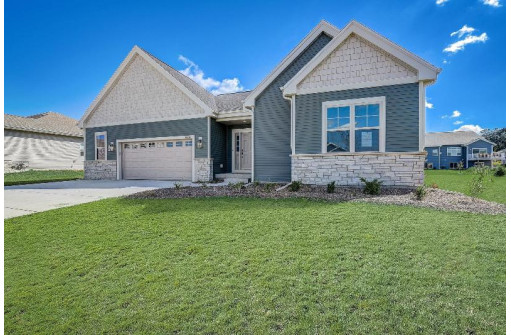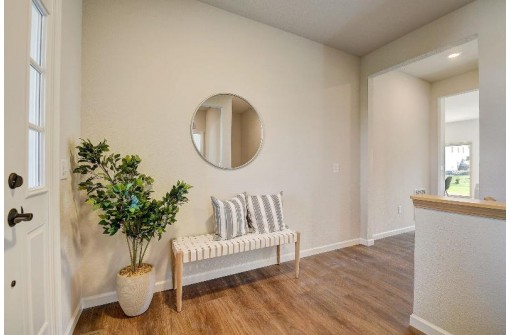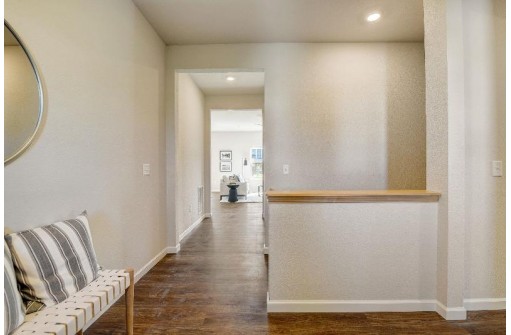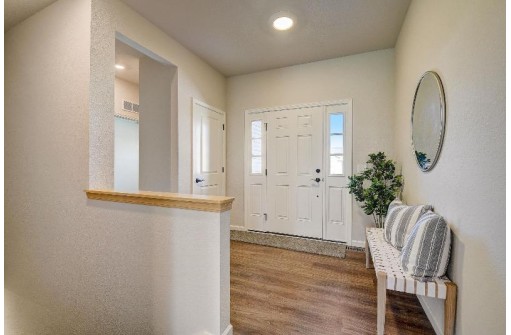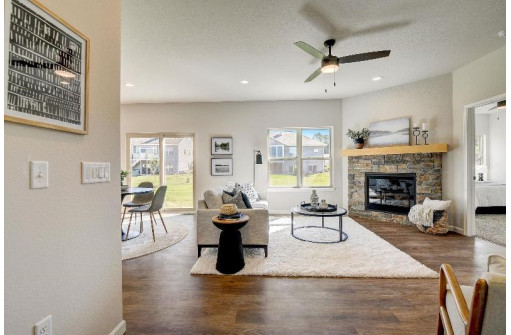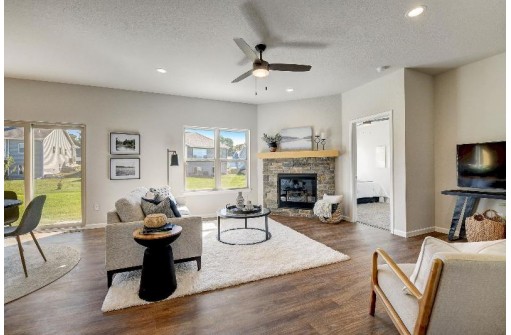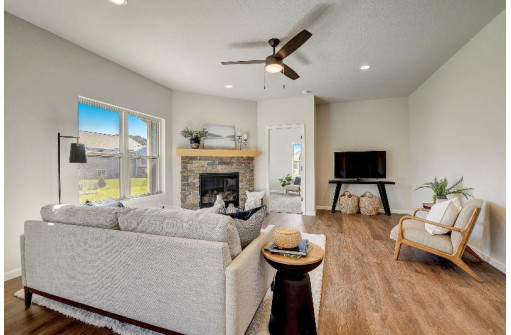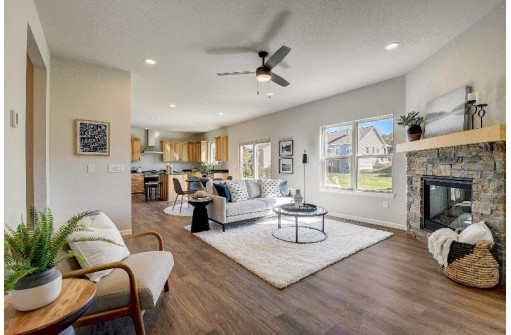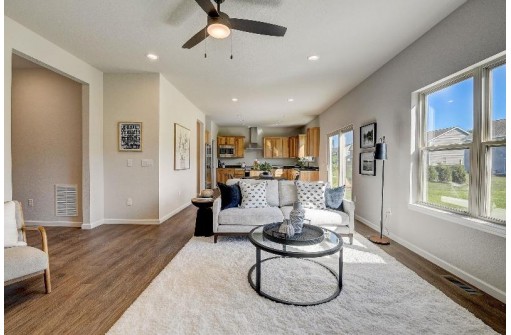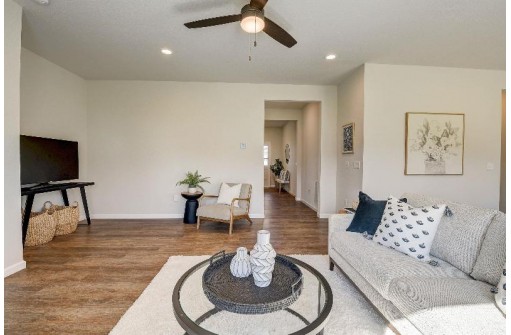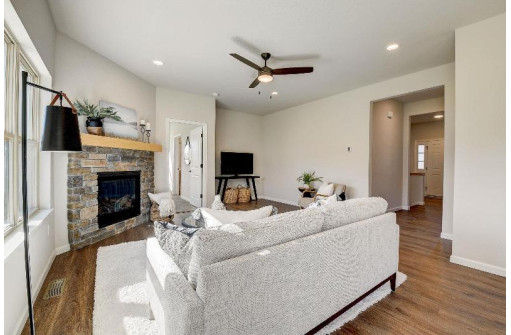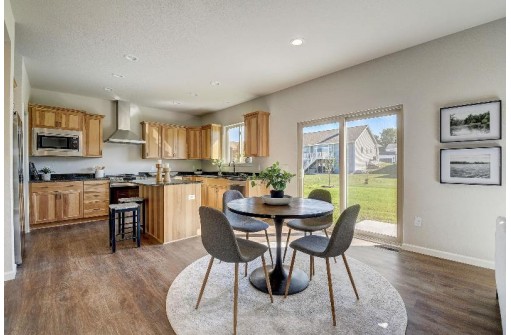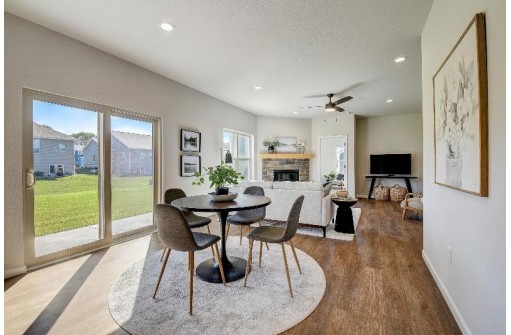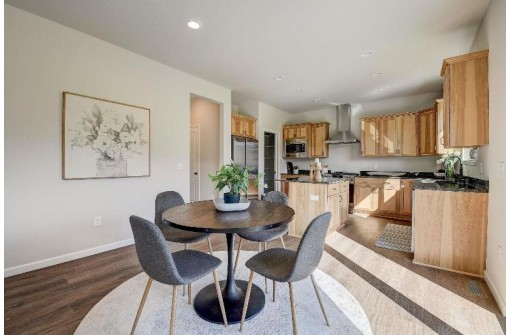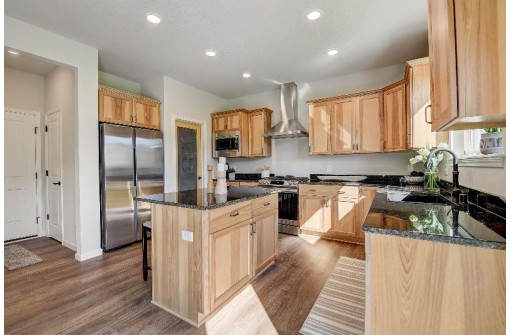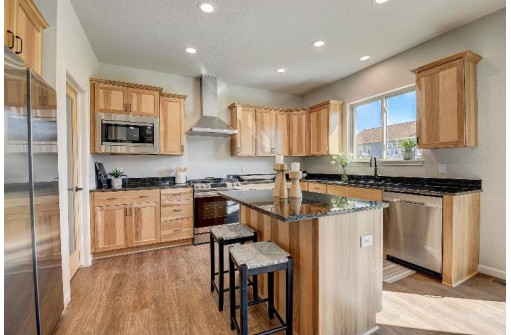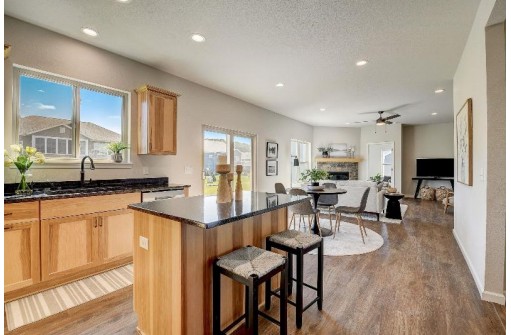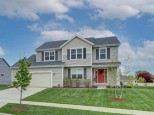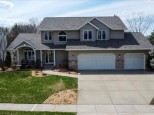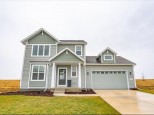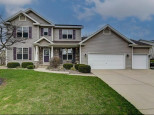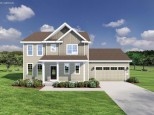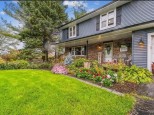Property Description for 6674 Grouse Woods Road, DeForest, WI 53532
Healthy, Energy-Efficient, NEW Construction, Built for the way YOU live! New construction split ranch home plan features a luxury kitchen with ample upgraded wood cabinets and solid surface countertops overlooking the spacious backyard. This home features a gas fireplace in the great room to warm any upcoming fall and winter temperatures. Primary bedroom features an on-suite bathroom with over-sized luxury walk-in tiled shower, tiled floors & double sink vanity & walk-in closet. An oversized 26' wide garage boasts an extra 5x10 storage area. Possibilities are endless to design a custom plan with builder to finish the basement if desired. See seller's attached Real Estate condition report.
- Finished Square Feet: 1,602
- Finished Above Ground Square Feet: 1,602
- Waterfront:
- Building Type: 1 story, New/Never occupied
- Subdivision: Bear Tree Farms
- County: Dane
- Lot Acres: 0.28
- Elementary School: Call School District
- Middle School: Deforest
- High School: Deforest
- Property Type: Single Family
- Estimated Age: 2023
- Garage: 2 car, Attached, Opener inc.
- Basement: 8 ft. + Ceiling, Full, Poured Concrete Foundation, Radon Mitigation System, Stubbed for Bathroom, Sump Pump
- Style: National Folk/Farm house
- MLS #: 1961516
- Taxes: $10
- Master Bedroom: 14x12
- Bedroom #2: 11x10
- Bedroom #3: 13x11
- Kitchen: 12x10
- Living/Grt Rm: 16x14
- Laundry: 6x5
- Dining Area: 8x12
