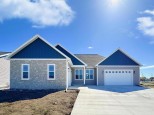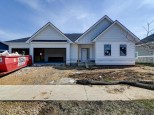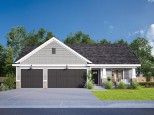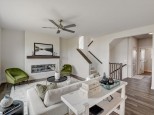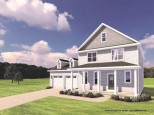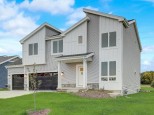Property Description for 4119 Cubs Way, DeForest, WI 53532
Stunning custom design & finishes await in this 2019 built home in desirable Bear Tree Farms. Enter to a grand 2-story entrance with eng. hardwood floors flowing back to the open great room w/ 9' ceilings & large windows filling the room with natural light. A chef's kitchen feat. custom Amish cabinetry, quartz counters, dbl oven, & on-demand hot water & RO system dispenser. Upstairs you'll find a luxurious primary suite w/ tray ceiling, his/her walk-in closets, & tiled shower w/ heated floors. Custom built-ins in every closet! Finished LL offers great add'l living space w/ exposed rec room wired for home theater, 4th bedroom, & full bath. Set on desirable corner lot w/ screen porch, walkout deck, & upgraded landscaping feat concrete edging - nothing was overlooked in this custom home!
- Finished Square Feet: 3,400
- Finished Above Ground Square Feet: 2,440
- Waterfront:
- Building Type: 2 story
- Subdivision: Bear Tree Farms
- County: Dane
- Lot Acres: 0.34
- Elementary School: Windsor
- Middle School: Deforest
- High School: Deforest
- Property Type: Single Family
- Estimated Age: 2019
- Garage: 3 car, Attached
- Basement: 8 ft. + Ceiling, Full, Full Size Windows/Exposed, Poured Concrete Foundation, Total finished
- Style: Contemporary, Prairie/Craftsman
- MLS #: 1930625
- Taxes: $7,804
- Master Bedroom: 15x11
- Bedroom #2: 17x14
- Bedroom #3: 12x14
- Bedroom #4: 13x11
- Kitchen: 12x15
- Living/Grt Rm: 20x17
- DenOffice: 12x11
- ScreendPch: 12x10
- Laundry: 10x9
- Dining Area: 10x15
- Rec Room: 30x17









































































