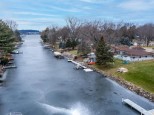Property Description for 210 Ridgestone Dr, Lodi, WI 53555
Nothing is better than NEW with everything you are looking for. Great location, no neighbor behind. Walking distance to 3 schools. Home offers 4 BEDROOMS, primary w/ private bath, dual vanity, walkin shower, WIC & tray ceiling. 3 add'l bedrooms with full bath. You will be impressed by the size of these rooms. So much space. Main floor open great room w/ gas FP open to the kitchen & dining area. Tons of cabinets & counter space. Plus we added a sweet 4 season room to enjoy year round. Need more space? We tucked a wonderful family room behind the 3 car garage. A half bath perfectly situated between the kitchen & the family room. Awesome Main floor laundry/mudroom as you enter from the garage. Exposed LL for future expansion, stubbed for full bath, large window
- Finished Square Feet: 2,754
- Finished Above Ground Square Feet: 2,754
- Waterfront:
- Building Type: 2 story, New/Never occupied
- Subdivision: Highland Of Ridgestone Phase 1f
- County: Columbia
- Lot Acres: 0.3
- Elementary School: Lodi
- Middle School: Lodi
- High School: Lodi
- Property Type: Single Family
- Estimated Age: 2022
- Garage: 3 car, Attached, Opener inc.
- Basement: 8 ft. + Ceiling, Full, Poured Concrete Foundation, Stubbed for Bathroom, Sump Pump
- Style: Contemporary
- MLS #: 1925816
- Taxes: $836
- Master Bedroom: 17x16
- Bedroom #2: 14x15
- Bedroom #3: 13x14
- Bedroom #4: 17x13
- Family Room: 20x15
- Kitchen: 10x10
- Living/Grt Rm: 18x15
- Sun Room: 12x12
- Laundry: 5x8
- Dining Area: 13x10
Similar Properties
There are currently no similar properties for sale in this area. But, you can expand your search options using the button below.






































