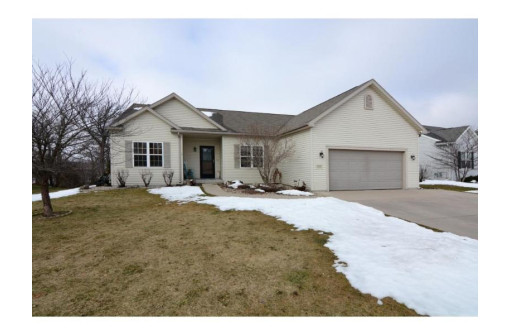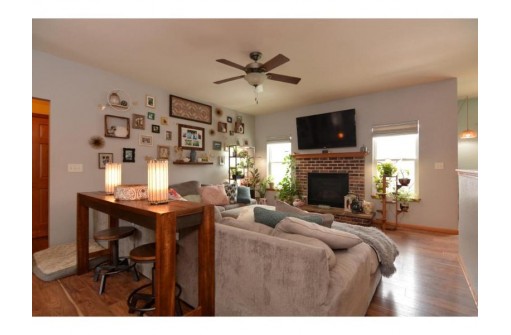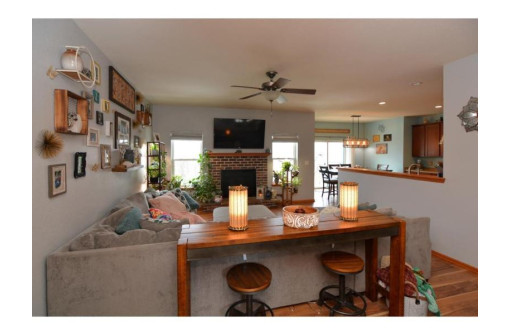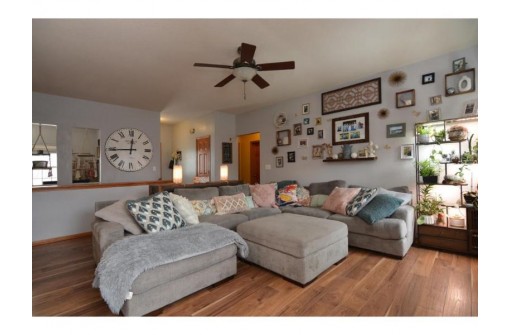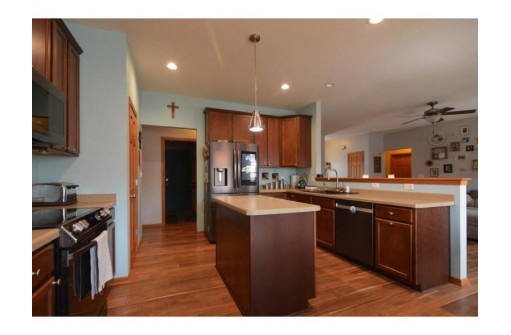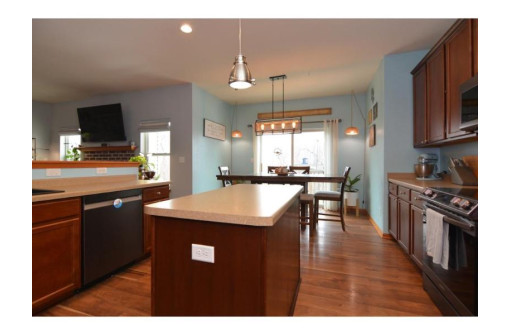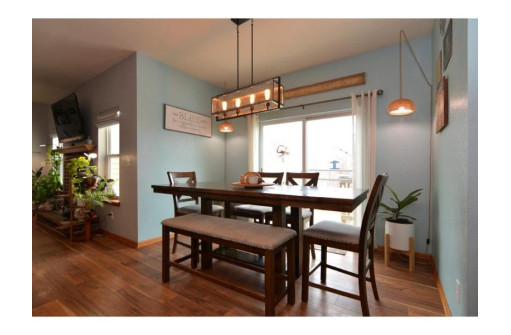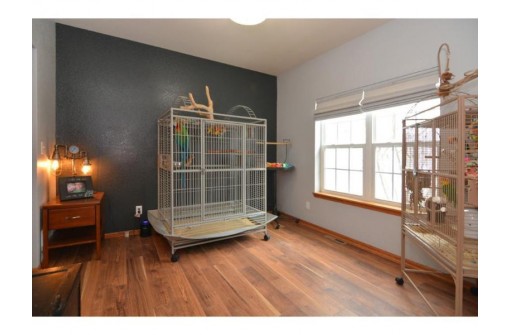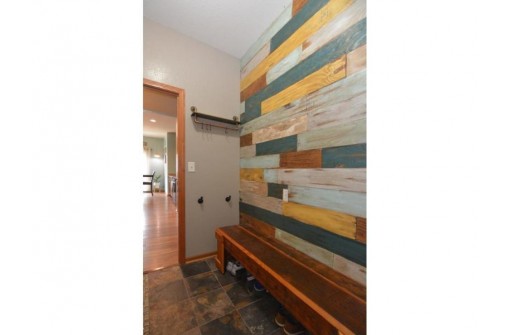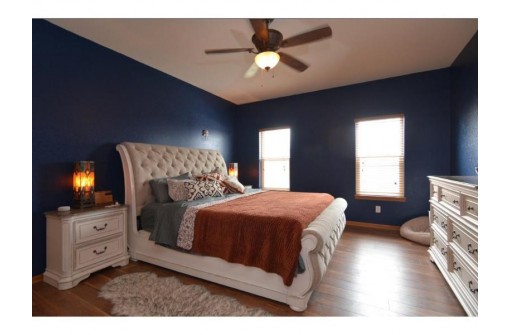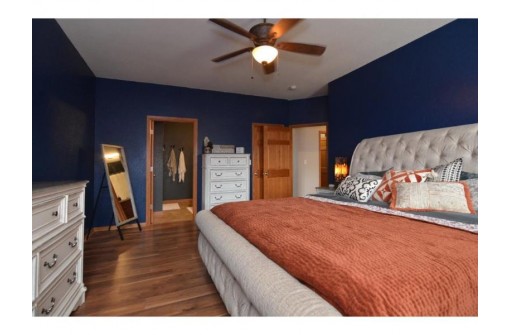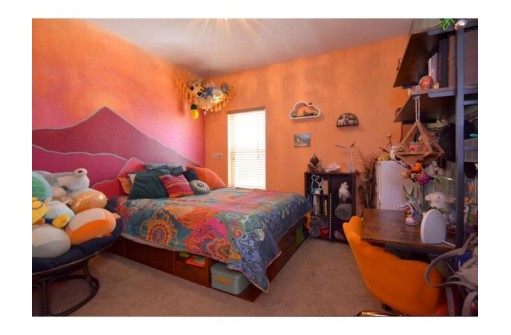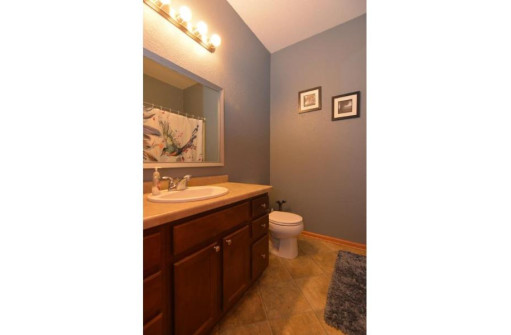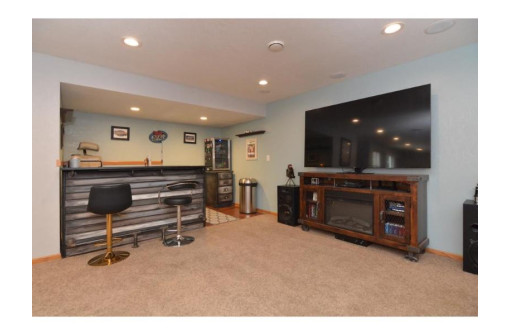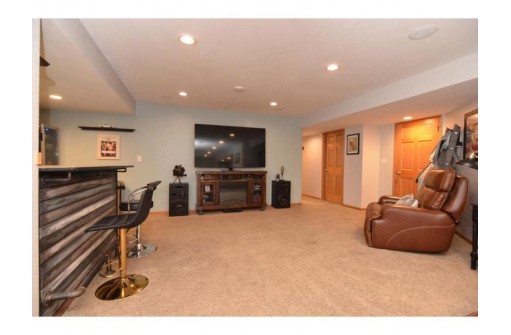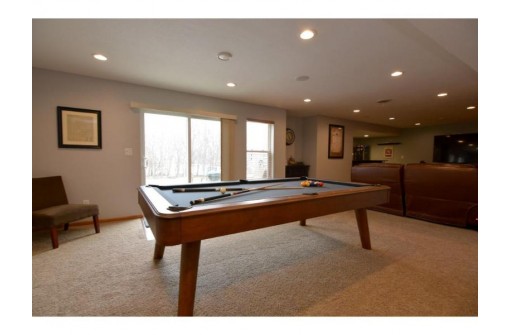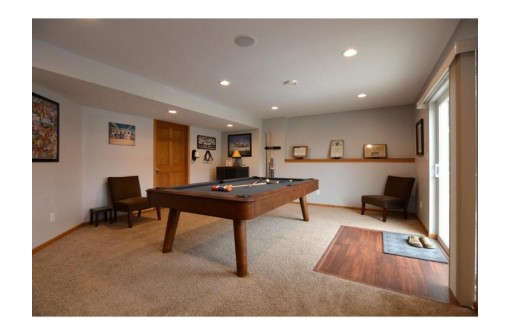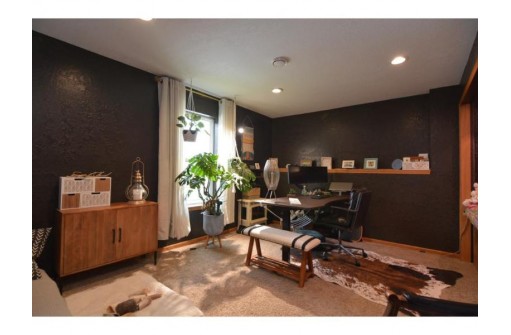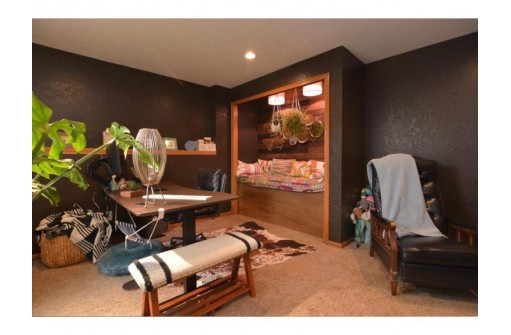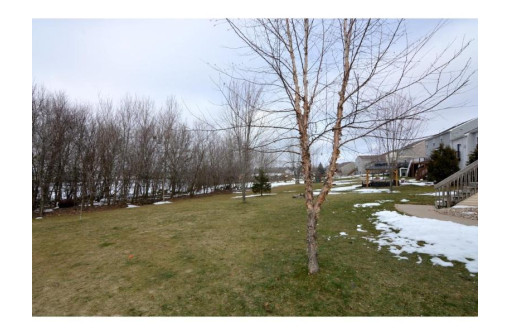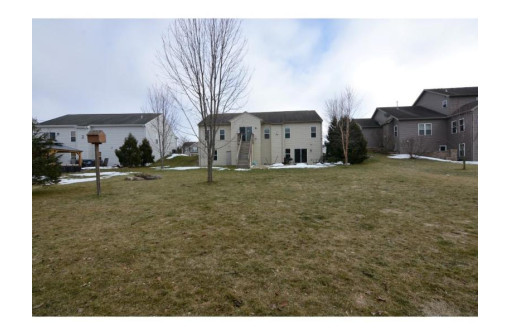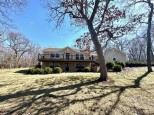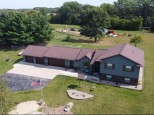Property Description for 103 Ridgeline Drive, Columbus, WI 53925
Beautiful 4 bedroom 3 bath ranch home in Highland Ridge! Convenient location just steps from Prairie Ridge Health. Very nicely designed interior with custom accents throughout. Main level has open concept floor plan with popular split bedroom design, great room with gas fireplace and front office/flex room. Large primary bedroom suite boasts walk-in closet and private full bath. Recent improvements include slate appliances and sink in kitchen, living room blinds, primary bedroom and office flooring, hardscaping and more! Finished walkout lower level has dry bar and pool table, BR4, full bath and ample storage. A great value!
- Finished Square Feet: 2,659
- Finished Above Ground Square Feet: 1,684
- Waterfront:
- Building Type: 1 story
- Subdivision: Highland Ridge
- County: Columbia
- Lot Acres: 0.26
- Elementary School: Columbus
- Middle School: Columbus
- High School: Columbus
- Property Type: Single Family
- Estimated Age: 2010
- Garage: 2 car, Attached, Opener inc.
- Basement: Full, Full Size Windows/Exposed, Poured Concrete Foundation, Total finished, Walkout
- Style: Ranch
- MLS #: 1970409
- Taxes: $5,908
- Master Bedroom: 16x13
- Bedroom #2: 11x11
- Bedroom #3: 11x10
- Bedroom #4: 16x10
- Family Room: 17x16
- Kitchen: 21x13
- Living/Grt Rm: 18x14
- DenOffice: 11x10
- Mud Room: 6x6
- Laundry:
- Rec Room: 18x16
