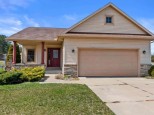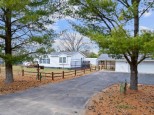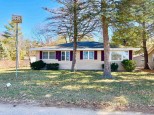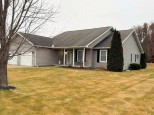Property Description for 1854 8th Ave, Friendship, WI 53934
You'll love this well-cared for, fully furnished, 3 bedroom 1.5 bath, Creekside ranch home. It's nestled on 5 acres with quick access to the REM-Fordham Creek. The Creek is about 7 miles long and is mostly a class 1 trout stream. Though your neighborhood feels like a vacation community, your new home is just 30 minutes from the Waterpark Capital of the World- Wisconsin Dells. Surrounded by trees and flowers, this natural home features a wood burning fireplace, an updated bathroom, and an eat-in kitchen designed for cozy dinners. You will have plenty of storage for all your recreational vehicles in the 32'x30' pole building. Come add your personal touches and make this your new home! *Seller can/will remove anything that is not wanted by buyer (car, furniture, etc)*
- Finished Square Feet: 1,344
- Finished Above Ground Square Feet: 1,344
- Waterfront:
- Building Type: 1 story
- Subdivision:
- County: Adams
- Lot Acres: 5.0
- Elementary School: Adams
- Middle School: Adams-Friendship
- High School: Adams-Friendship
- Property Type: Single Family
- Estimated Age: 1976
- Garage: 2 car, Additional Garage, Attached
- Basement: Full
- Style: Ranch
- MLS #: 1934401
- Taxes: $2,183
- Master Bedroom: 12x16
- Bedroom #2: 12x14
- Bedroom #3: 14x10
- Kitchen: 15x12
- Living/Grt Rm: 19x20






































