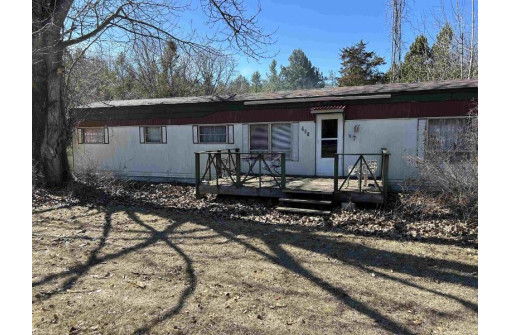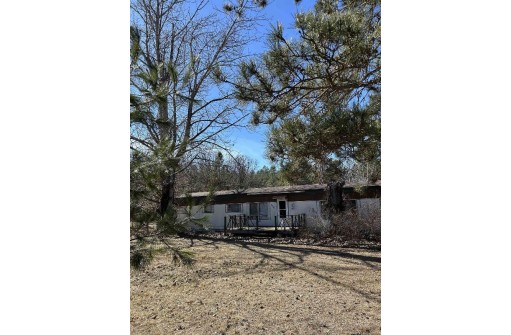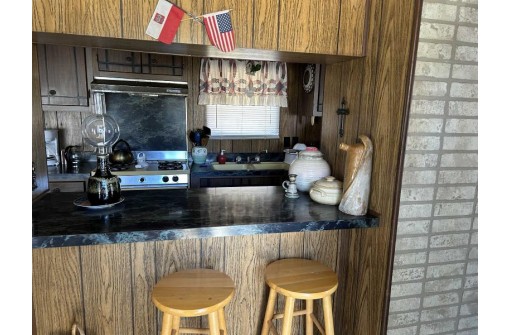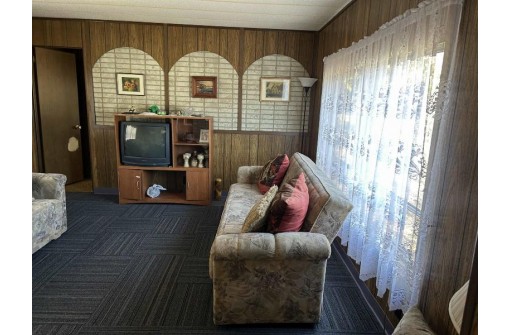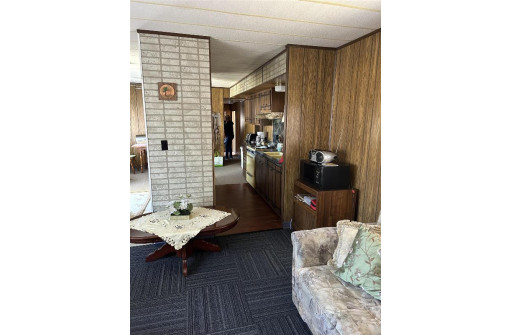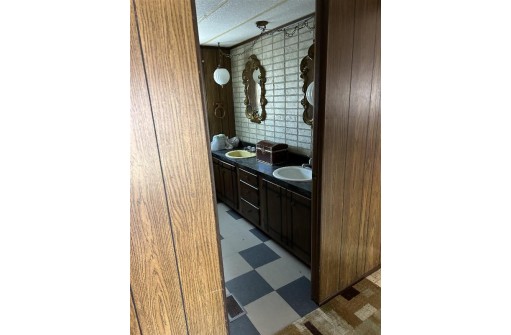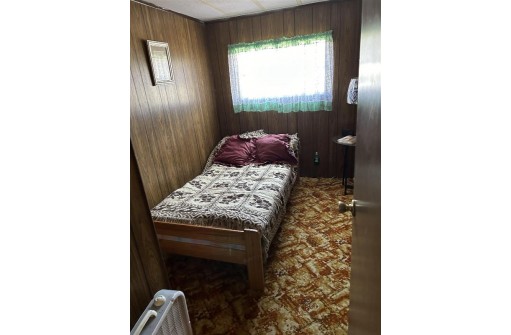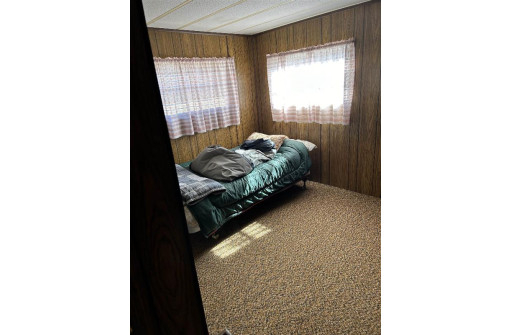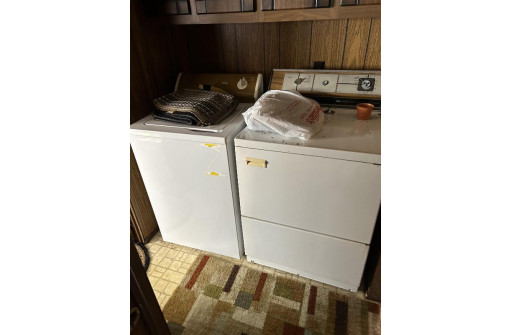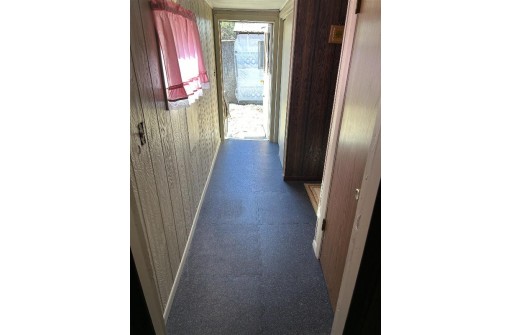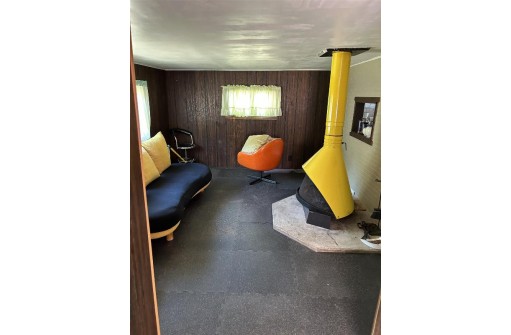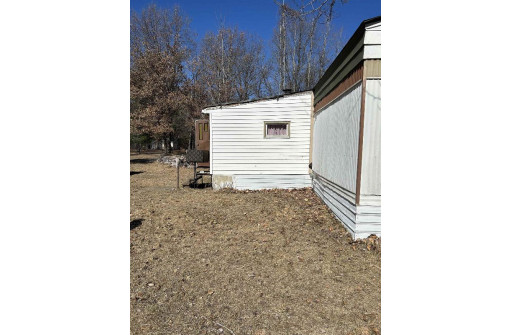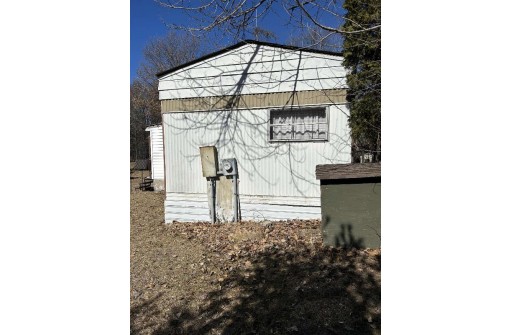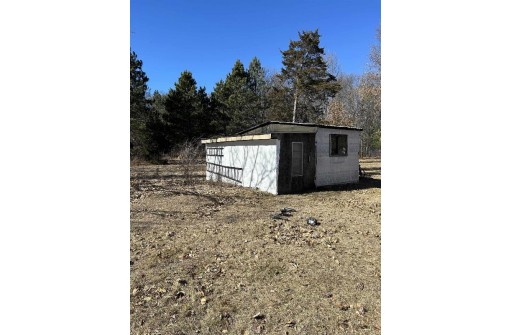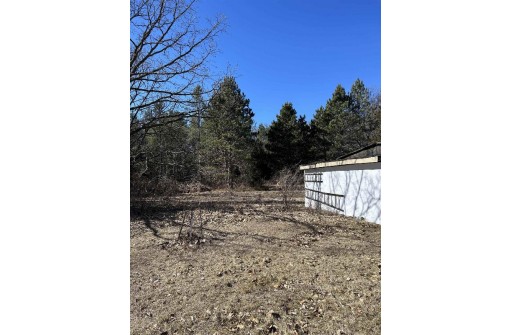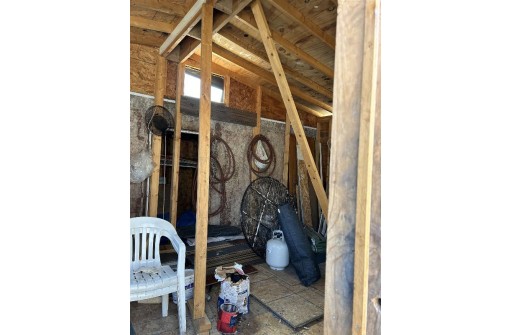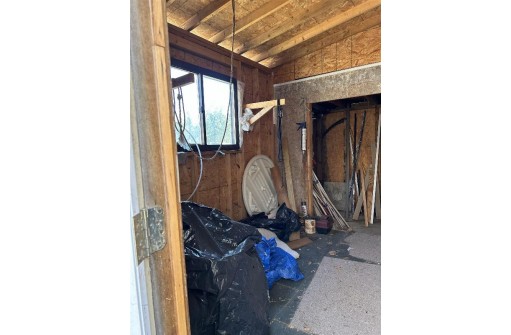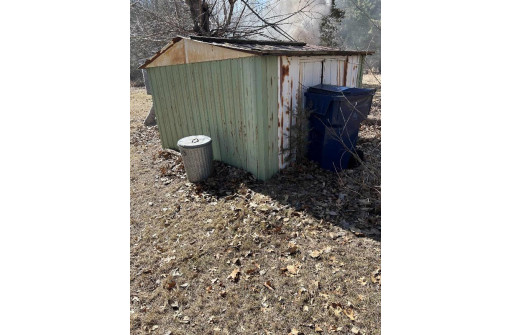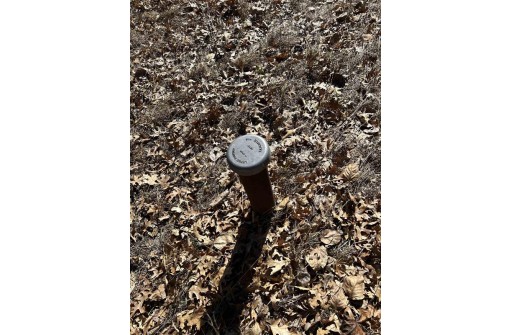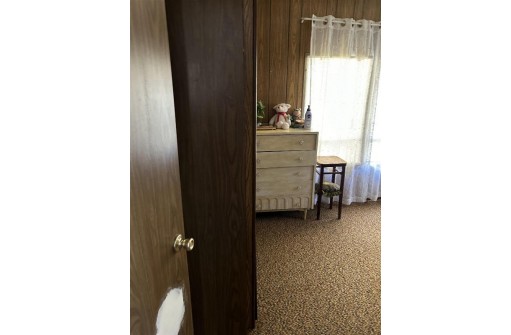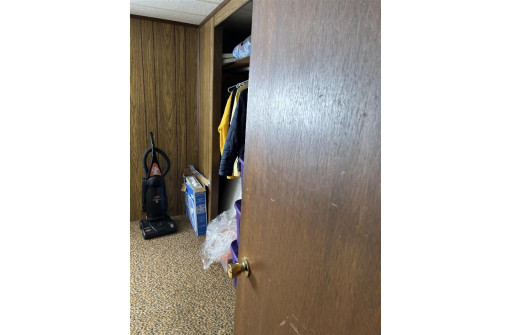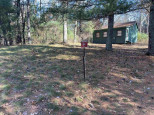Property Description for 737 W 17th Drive, Arkdale, WI 54613
This is a well-maintained 3 bedroom 1 bath single wide mobile home, located just under a mile away from Petenwell Lake and its boat launch. Home has a cozy sitting area with a fireplace. The yard is spacious and includes a tool shed and a wood shed. The property is situated in a great recreational area, with close proximity to ATV/snowmobile trails, thousands of acres of public hunting land, and Petenwell Lake - perfect for fishing all year round!
- Finished Square Feet: 1,144
- Finished Above Ground Square Feet: 1,144
- Waterfront:
- Building Type: Manufactured w/ Land
- Subdivision: N/A
- County: Adams
- Lot Acres: 0.62
- Elementary School: Adams-Friendship
- Middle School: Adams-Friendship
- High School: Adams-Friendship
- Property Type: Single Family
- Estimated Age: 1973
- Garage: None
- Basement: None
- Style: Ranch
- MLS #: 1972371
- Taxes: $355
- Kitchen: 13x8
- Living/Grt Rm: 13x15
- Dining Room: 8x13
- Other: 16x10
- Laundry: 5x5
- Master Bedroom: 10x13
- Bedroom #2: 9x13
- Bedroom #3: 8x10
- Family Room: 11x20
