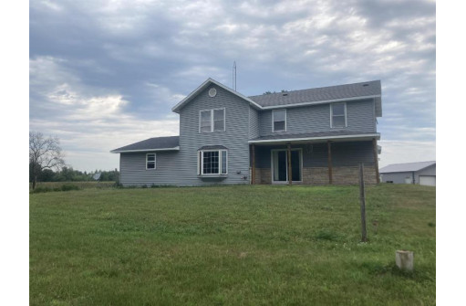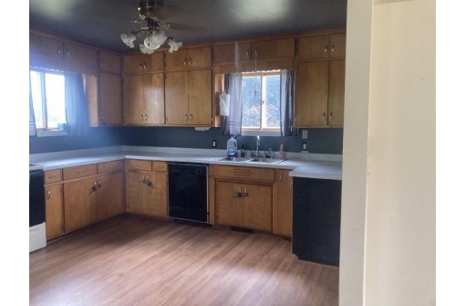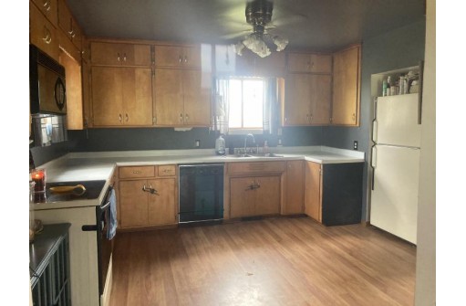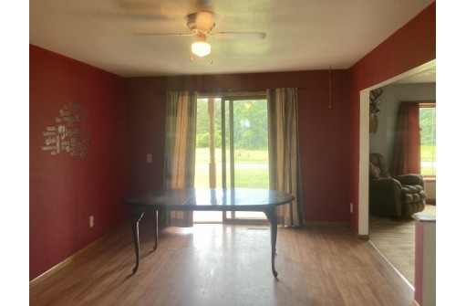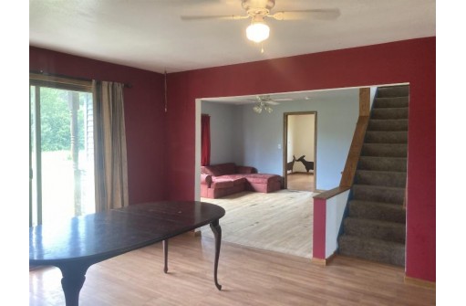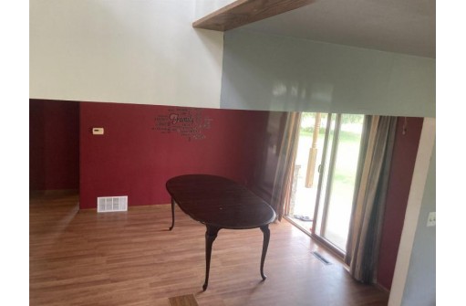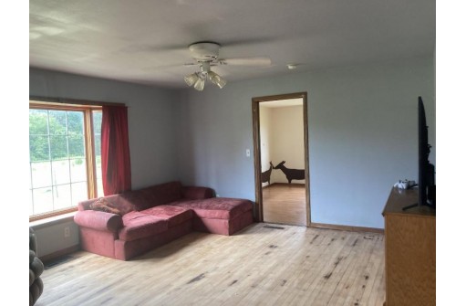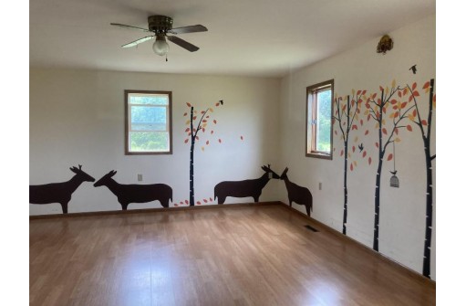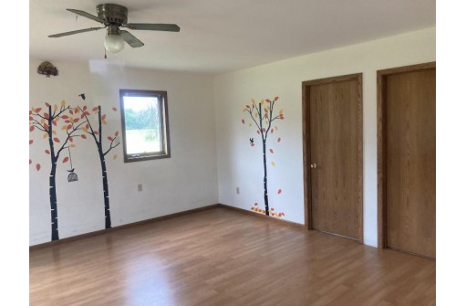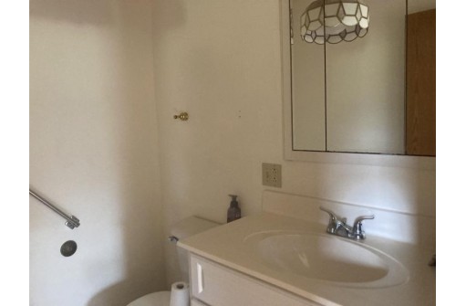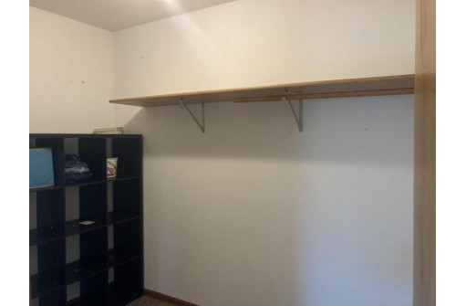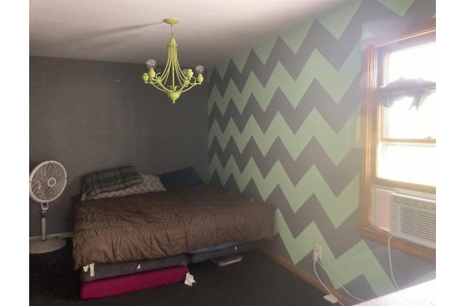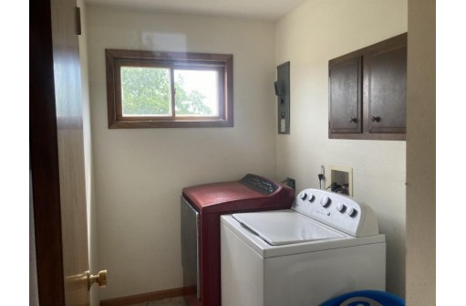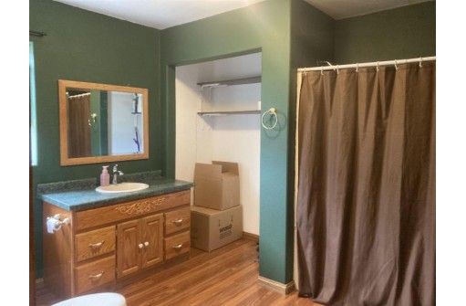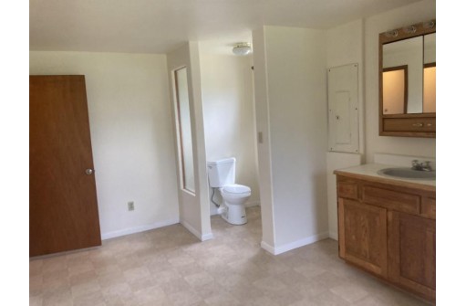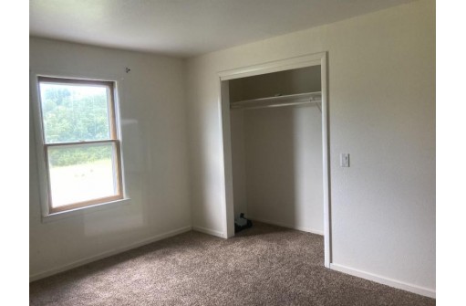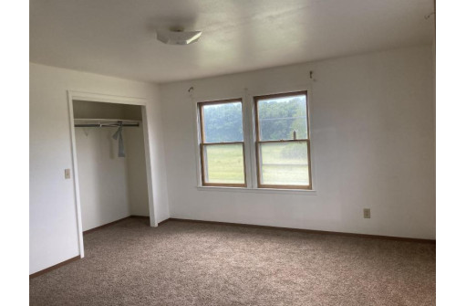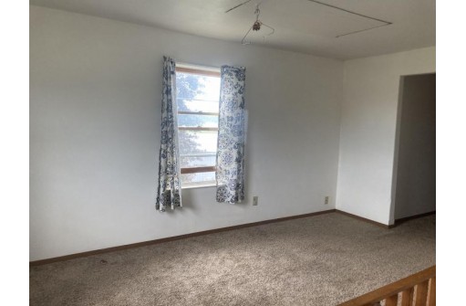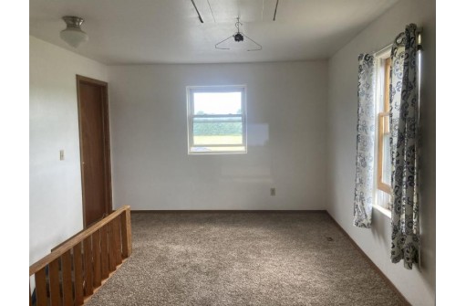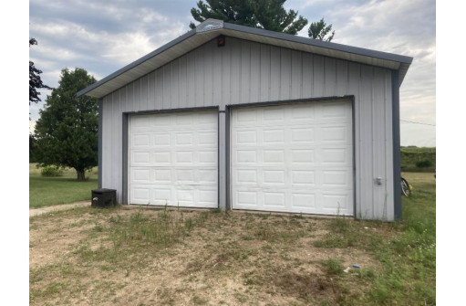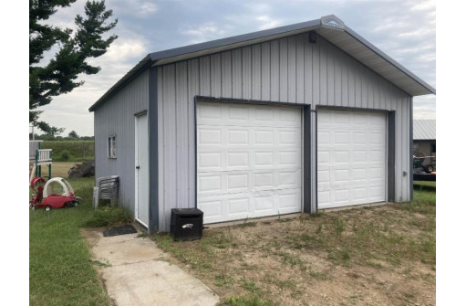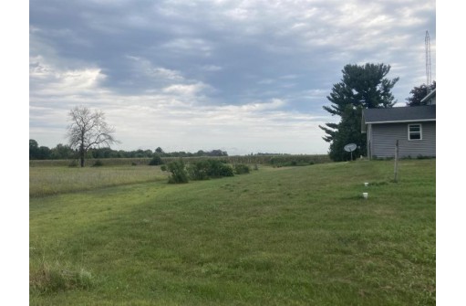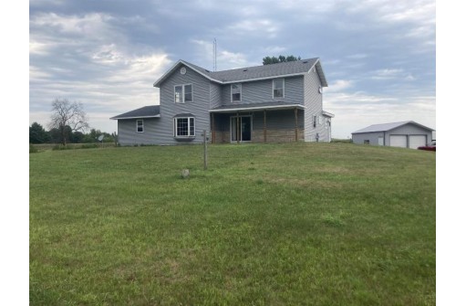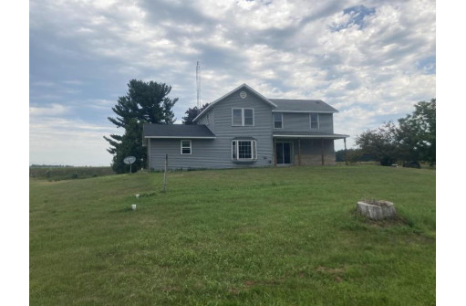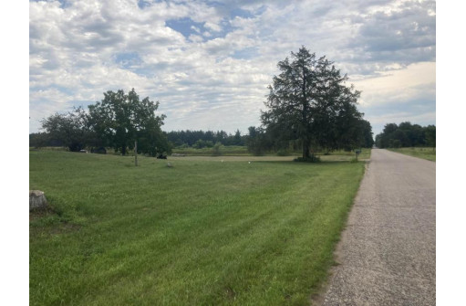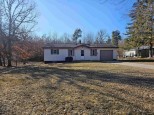Property Description for 2066 Cottonville Dr, Arkdale, WI 54613
Country Home just min from Big Rochhe A Cri Lake, 20 min. from the WI River, 30 min. from Castle Rock Lake. This 4-bed, 3-bath home with open concept is waiting for you to move in. Home features hardwood floors, first floor laundry, foyer and full unfinished basement, plus a swing set. 2 acres of land with a 2-car garage and an extra building seller used as a chicken coop. On Atv routes and close to snowmobile routes.
- Finished Square Feet: 2,300
- Finished Above Ground Square Feet: 2,300
- Waterfront:
- Building Type: 2 story
- Subdivision:
- County: Adams
- Lot Acres: 2.0
- Elementary School: Call School District
- Middle School: Call School District
- High School: Call School District
- Property Type: Single Family
- Estimated Age: 1900
- Garage: 2 car, Detached
- Basement: Block Foundation, Full
- Style: National Folk/Farm house
- MLS #: 1940941
- Taxes: $1,688
- Master Bedroom: 16x18
- Bedroom #2: 16x8
- Bedroom #3: 13x13
- Bedroom #4: 11x12
- Kitchen: 10x12
- Living/Grt Rm: 13x15
- Dining Room: 15x12
- DenOffice: 10x15
- Foyer: 7x10
- Laundry: 7x6
