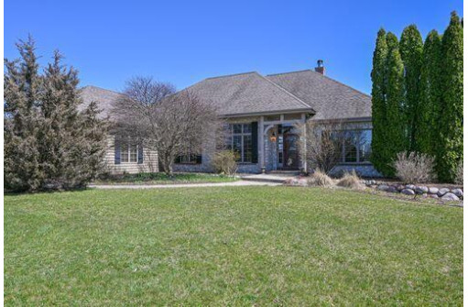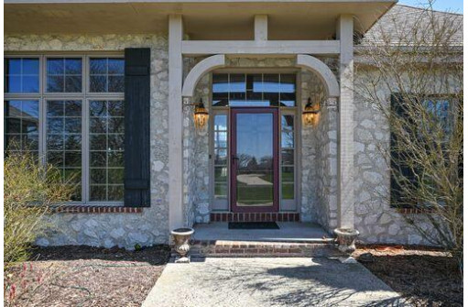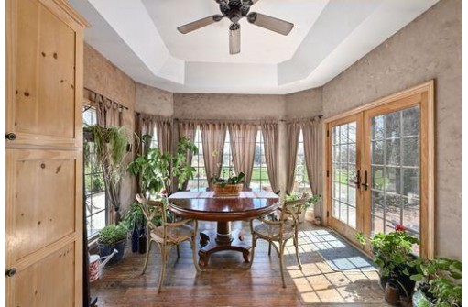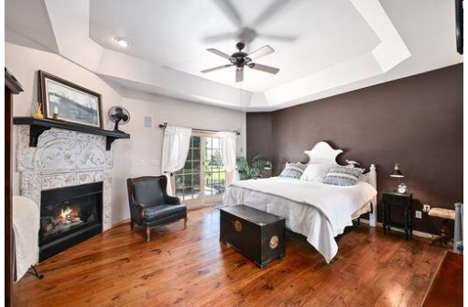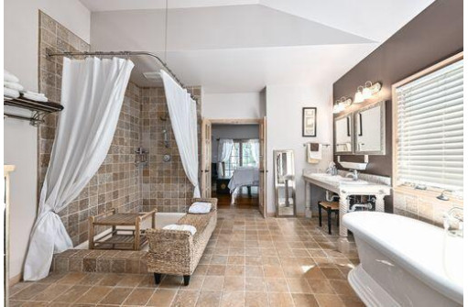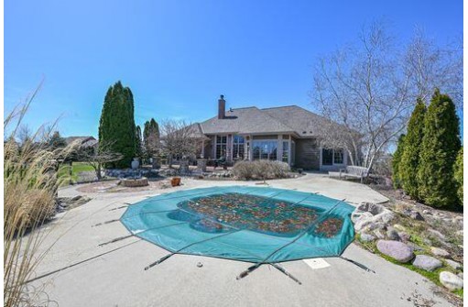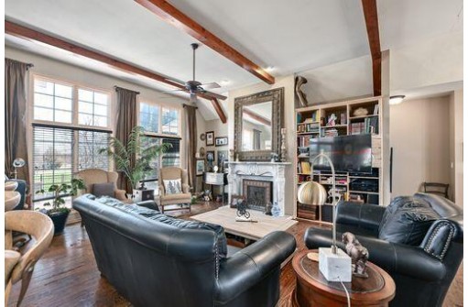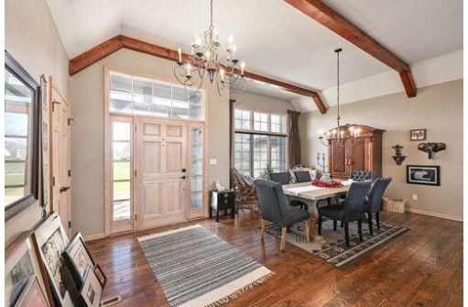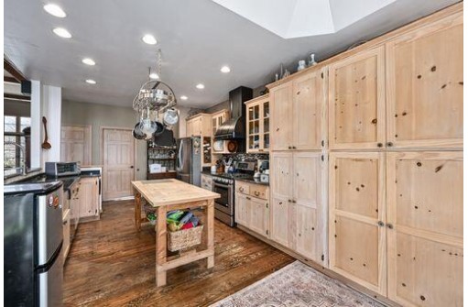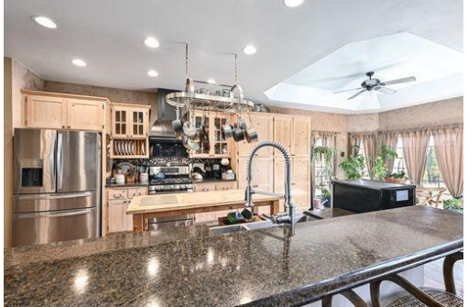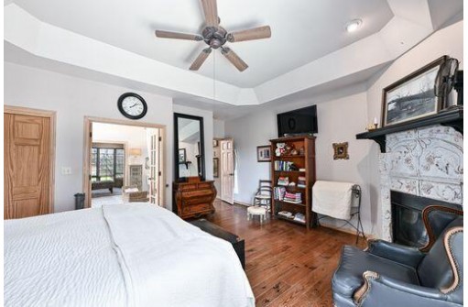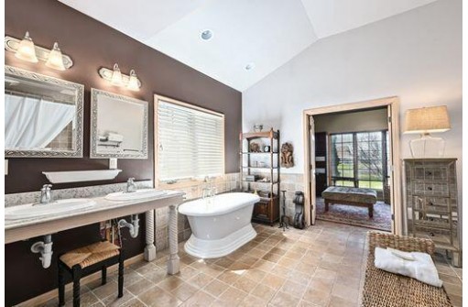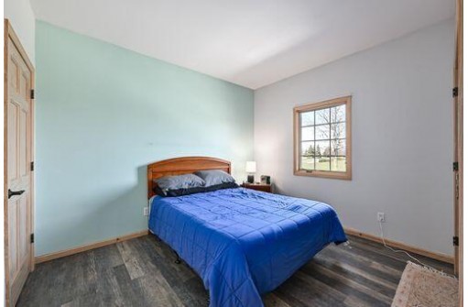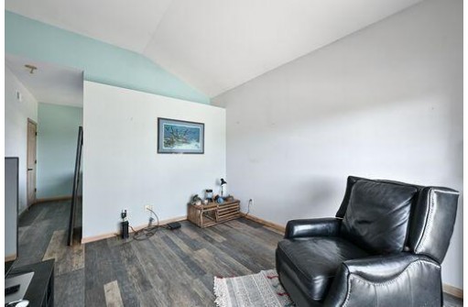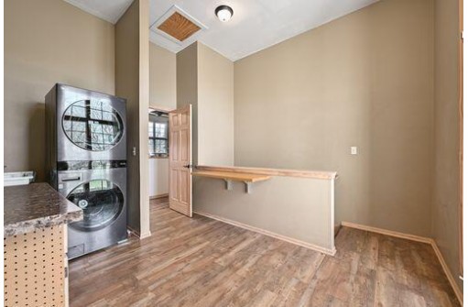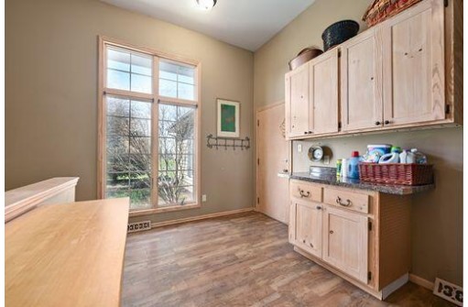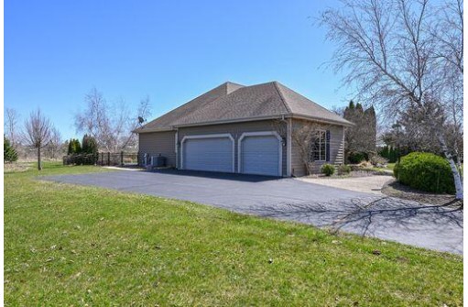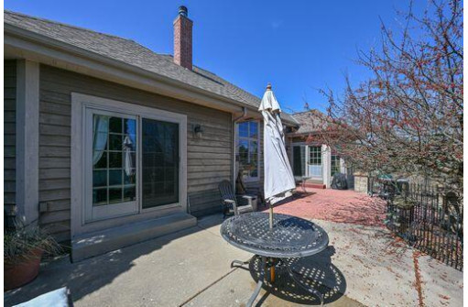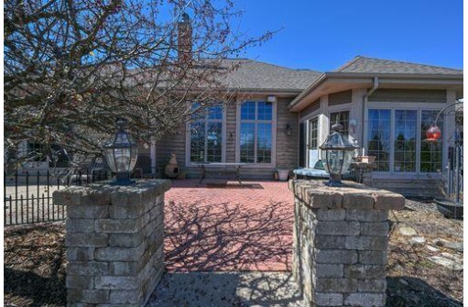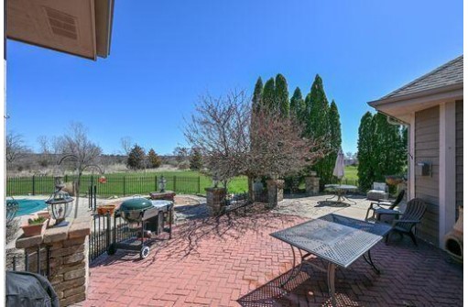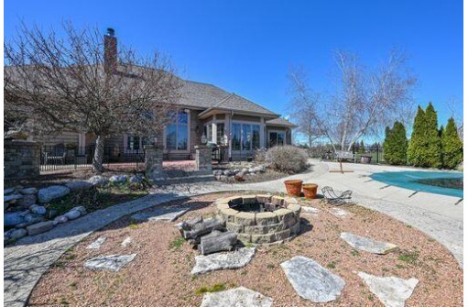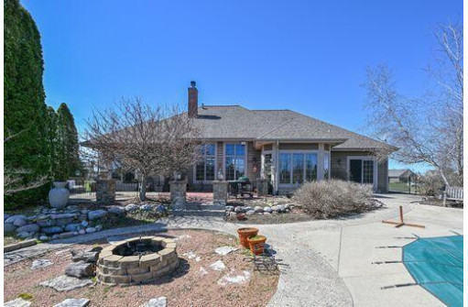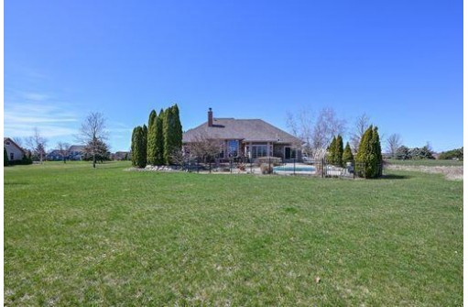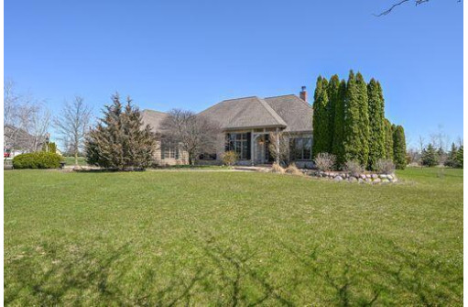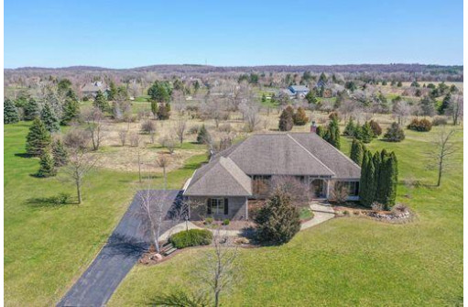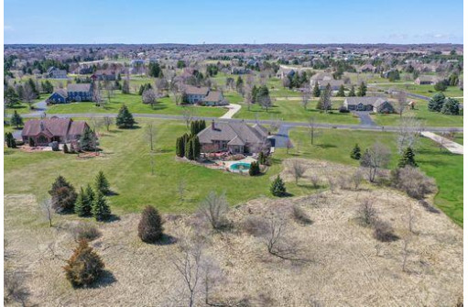Property Description for W348S8974 Eagles Nest, Eagle, WI 53119-1477
This Spectacular Split Ranch, Sitting On A Beautifully Landscaped 2 Plus Acre Lot, Welcomes You With A Covered Front Porch Leading To An Open Concept Floor Plan Ideal For Family Gatherings & Entertainment. Large Windows, High Ceilings, & Multiple Tray Ceilings. Large Kitchen With Granite Counters & Breakfast Bar, Great Room With Fireplace, Dinette With Patio Door Leading To Large Patio With Inground Pool And Fire Pit. Mbr Suite With Tray Ceiling, Gas Fireplace And Patio Door. Private Bath With Large Walk-In Shower And 12x11 Walk-In Closet Which Was Converted From A Sitting Room. On The Other Side Of The House Is The Other Bedroom Suite With 2 Closets And A Den/Sitting Room With Its Own Patio Door (could Be Converted Into Third Bedroom). Humongous Basement Awaits Your Remodeling Ideas.
