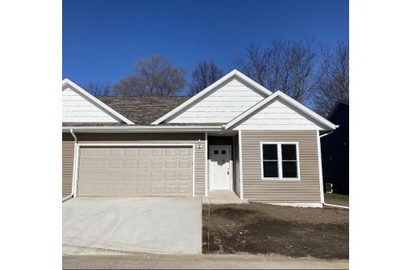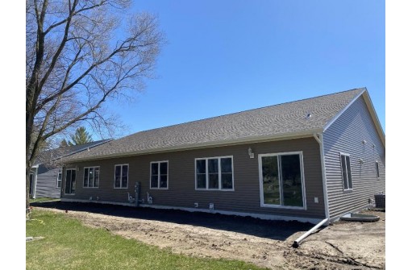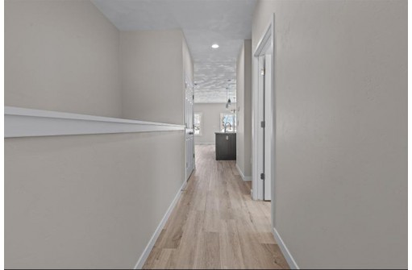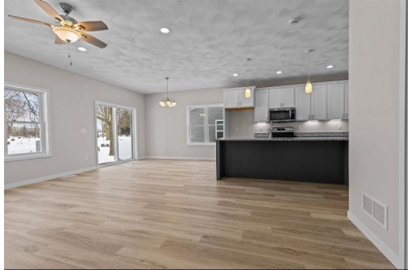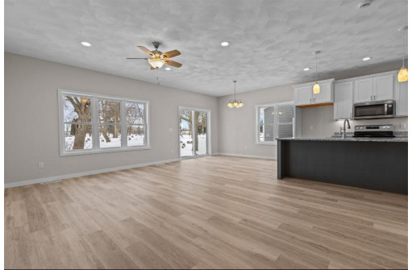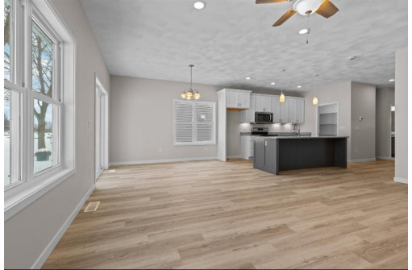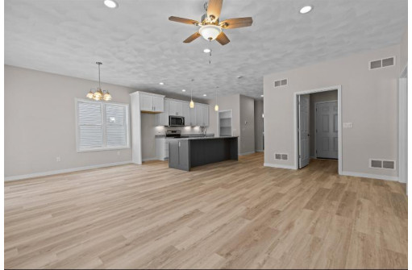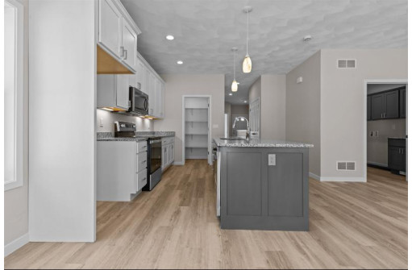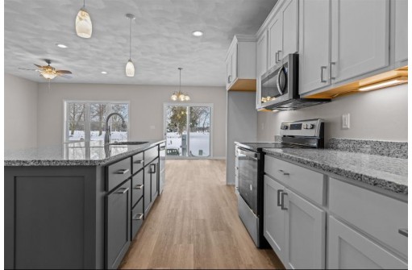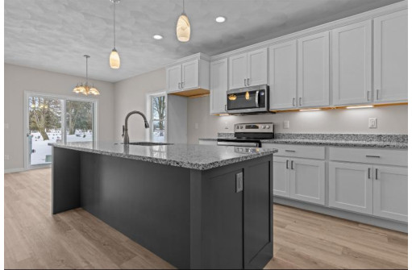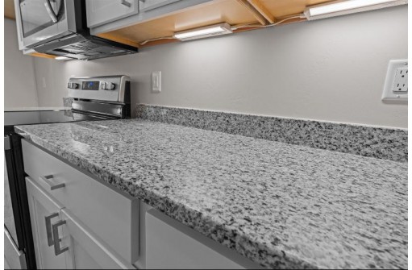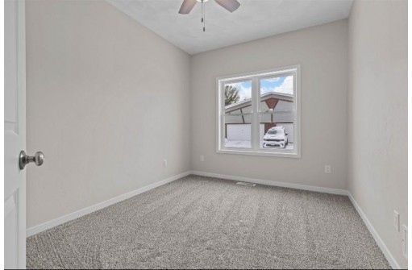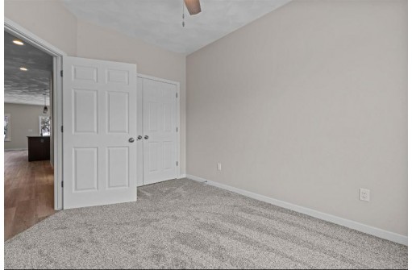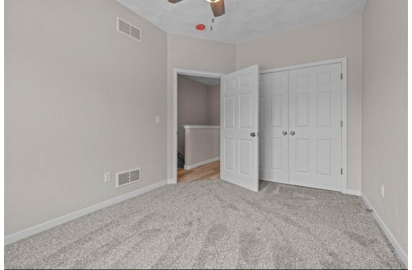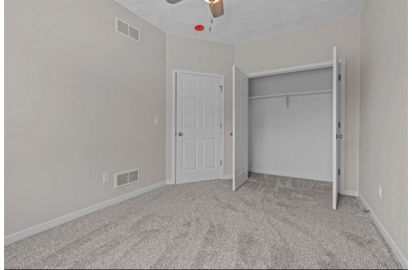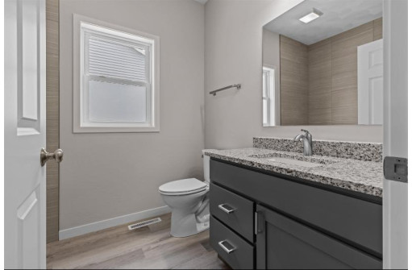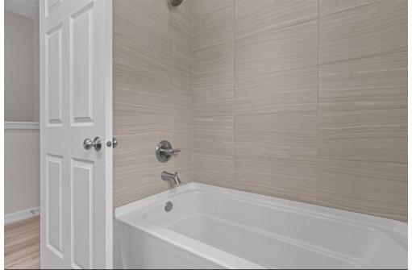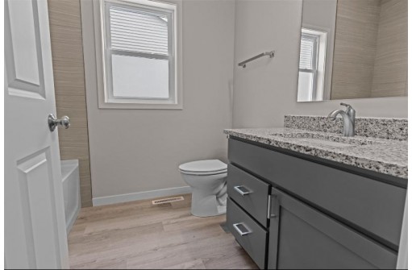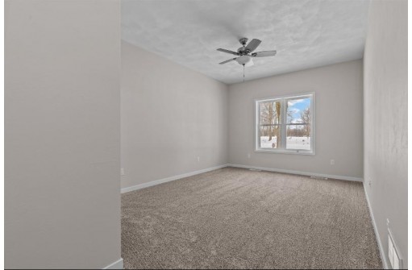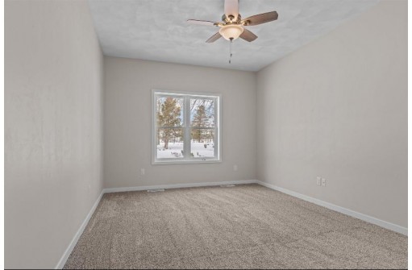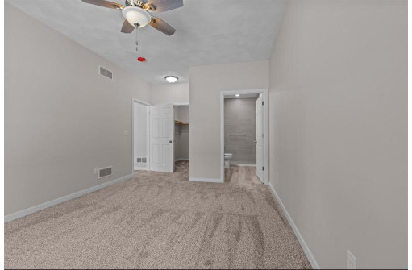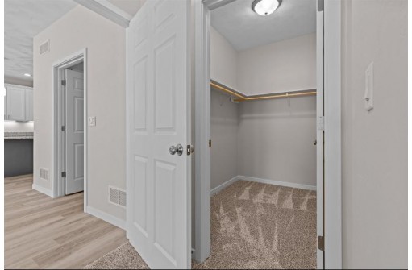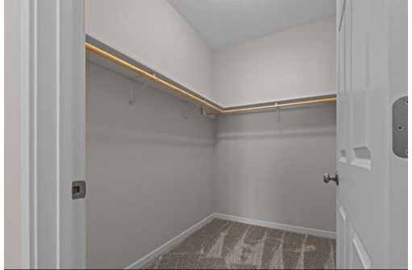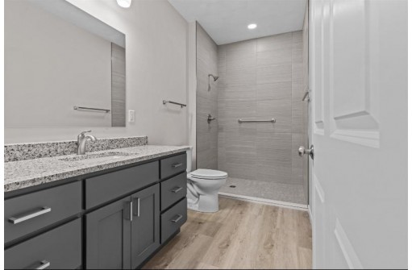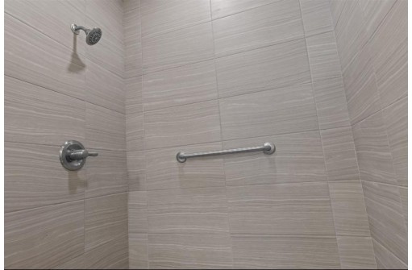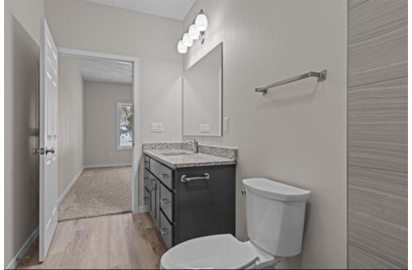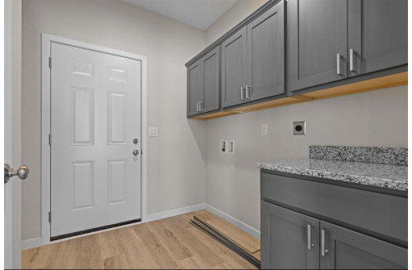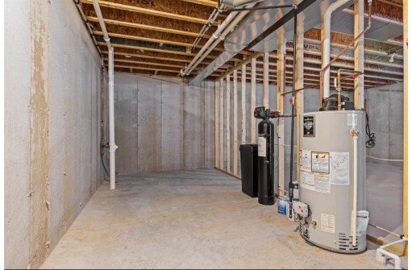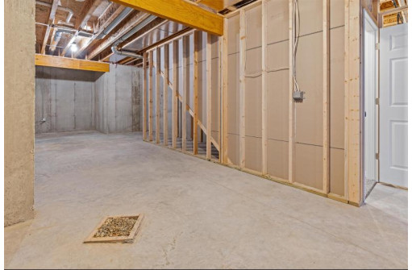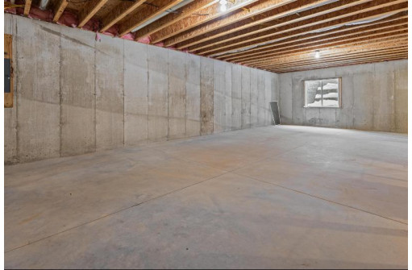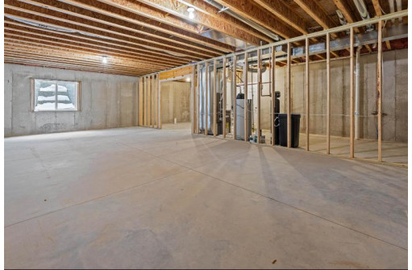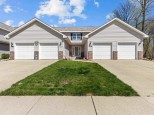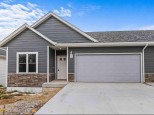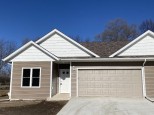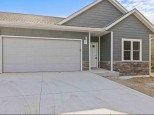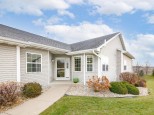Property Description for 602 E Madison Avenue 42, Milton, WI 53563
JUST COMPLETED! Brand New Construction! Condo located in the quiet neighborhood of Sterling Manor's 55+community. A completely zero step home with non slip LVP flooring and carpeted bedrooms. Beautiful granite countertops throughout the home with Pella windows, quality 2x6 construction and plaster finished walls. The kitchen features a large walk in pantry, Primary bedroom has a private en-suite with walk in tile shower and walk in closet. Main floor laundry. Home is located on the last street in the back of the subdivision with no neighbors behind you.
- Finished Square Feet: 1,360
- Finished Above Ground Square Feet: 1,360
- Waterfront:
- Building: Sterling Manor
- County: Rock
- Elementary School: Call School District
- Middle School: Milton
- High School: Milton
- Property Type: Condominiums
- Estimated Age: 2024
- Parking: 2 car Garage, Attached
- Condo Fee: $75
- Basement: Full, Poured concrete foundatn, Stubbed for Bathroom
- Style: 55 and Over, New/Never occupied, Ranch
- MLS #: 1970116
- Taxes: $0
- Master Bedroom: 11x15
- Bedroom #2: 9x12
- Kitchen: 8x13
- Living/Grt Rm: 13x19
- Garage: 20x23
- Foyer: 4x6
- Laundry:
- Dining Area: 8x12
