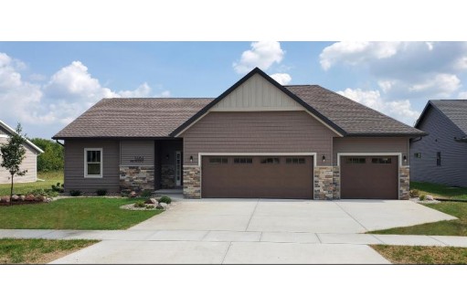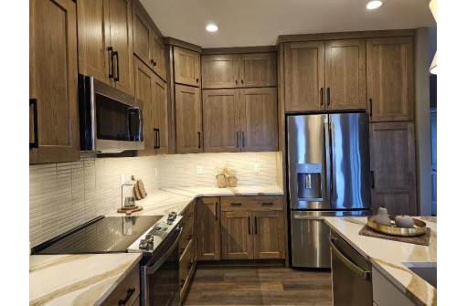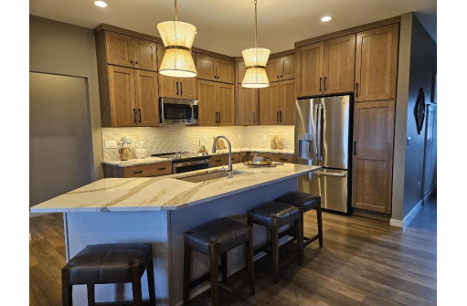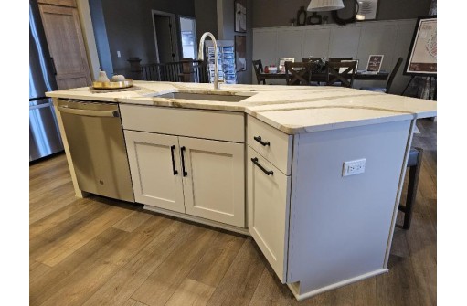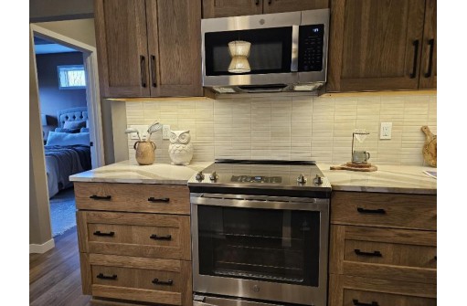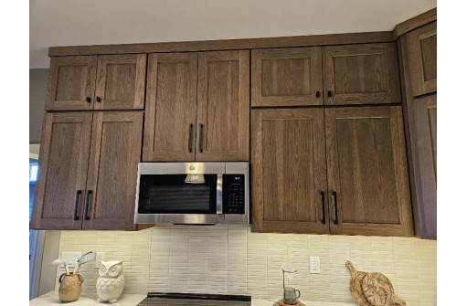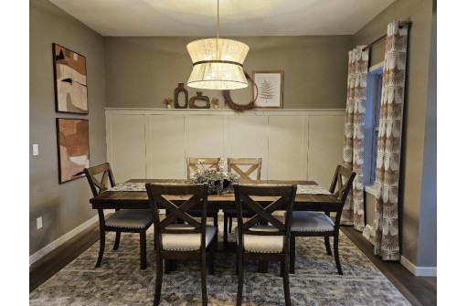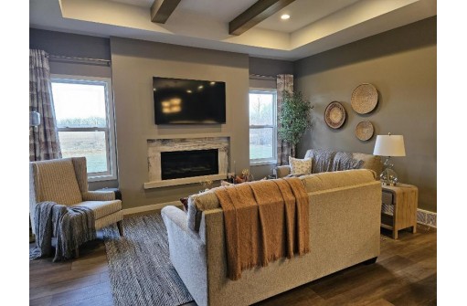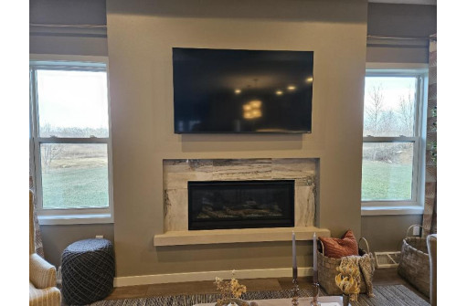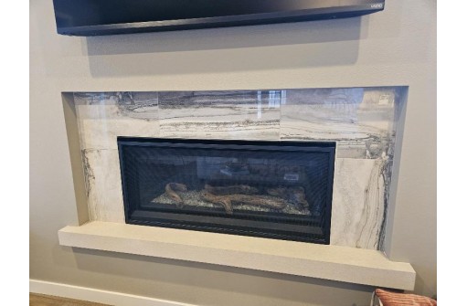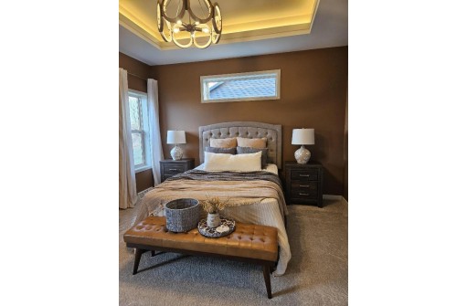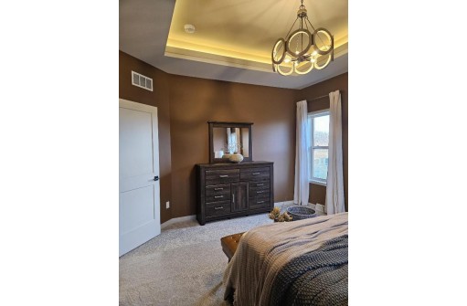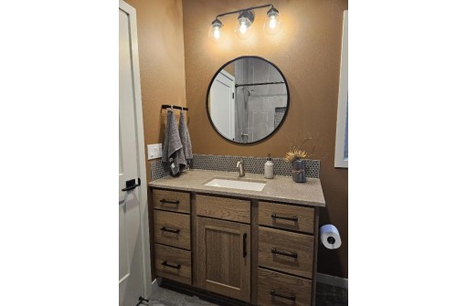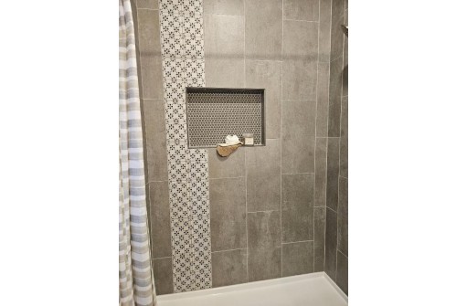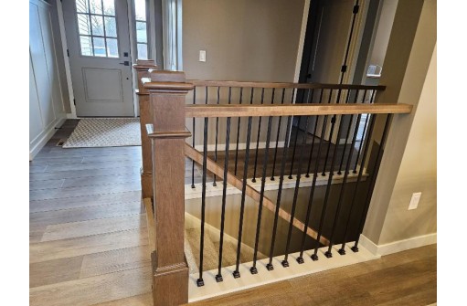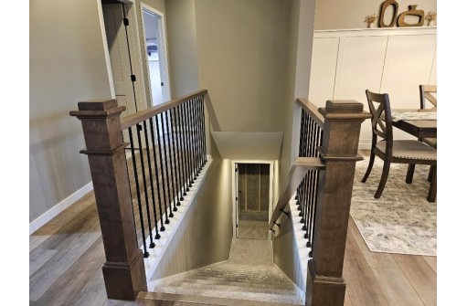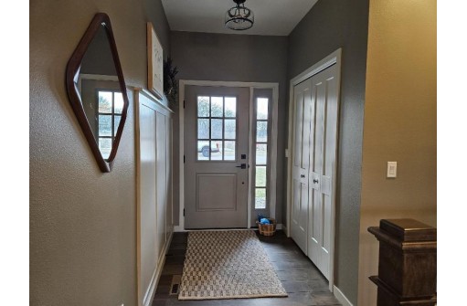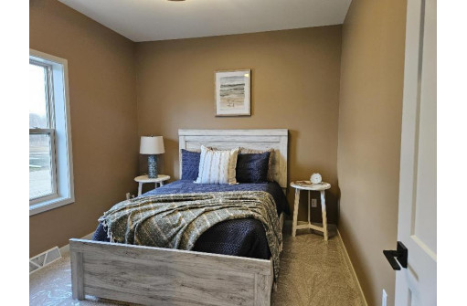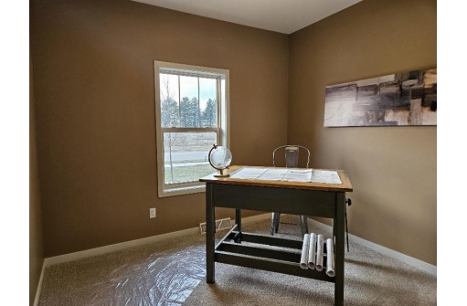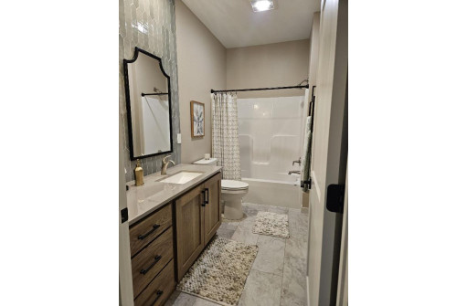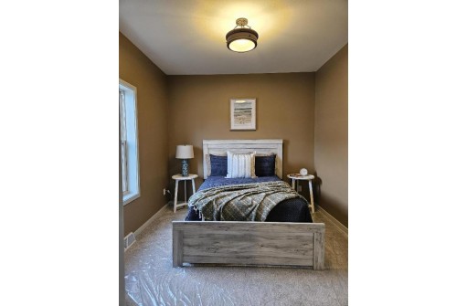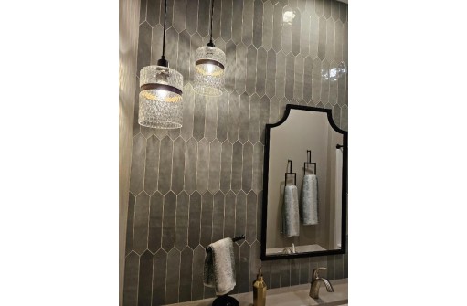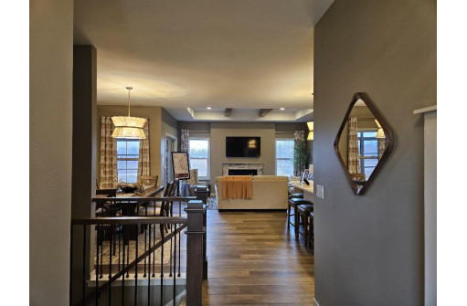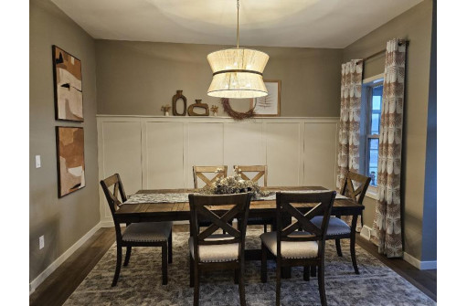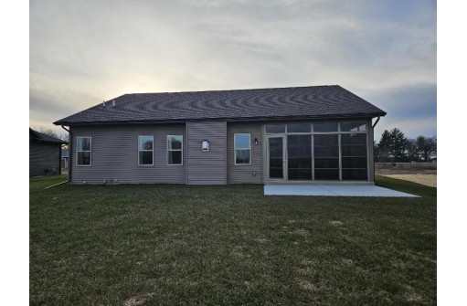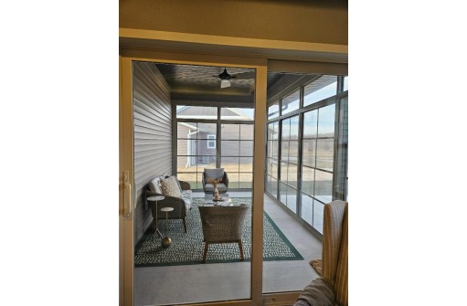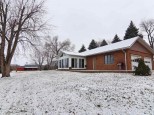Property Description for 5484 Arrowood Lane, Milton, WI 53563
Welcome to our Model Home! Step into luxury with our stunning interior featuring two-tone paint, complemented by elegant tray ceilings in both the owner's bedroom and the great room. Enjoy upgraded luxury vinyl plank flooring in all the right places and carpet in the bedrooms Indulge in the beauty of our hickory cabinets, with soft-close doors and drawers for added convenience and a painted island. The kitchen exudes sophistication with quartz countertops and a beautifully tiled backsplash. This 3-bedroom, 2-bathroom haven also boasts a generous 3-car garage, offering ample space for all your vehicles and storage needs. Experience the epitome of modern living with these premium features and so much more.
- Finished Square Feet: 1,510
- Finished Above Ground Square Feet: 1,510
- Waterfront:
- Building Type: 1 story
- Subdivision:
- County: Rock
- Lot Acres: 0.22
- Elementary School: Call School District
- Middle School: Call School District
- High School: Call School District
- Property Type: Single Family
- Estimated Age: 2023
- Garage: 3 car, Attached, Opener inc.
- Basement: 8 ft. + Ceiling, Full, Poured Concrete Foundation, Stubbed for Bathroom, Sump Pump
- Style: Ranch
- MLS #: 1971489
- Taxes: $500
- Master Bedroom: 14x12
- Bedroom #2: 12x10
- Bedroom #3: 10x10
- Kitchen: 10x15
- Living/Grt Rm: 16x10
- Dining Room: 12x10
Similar Properties
There are currently no similar properties for sale in this area. But, you can expand your search options using the button below.
