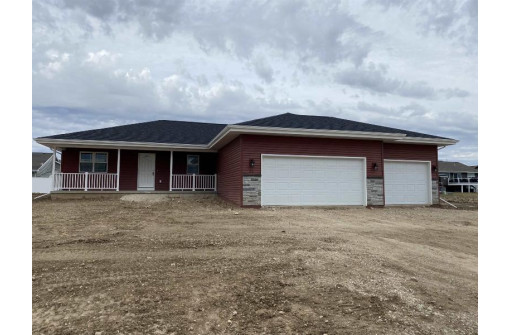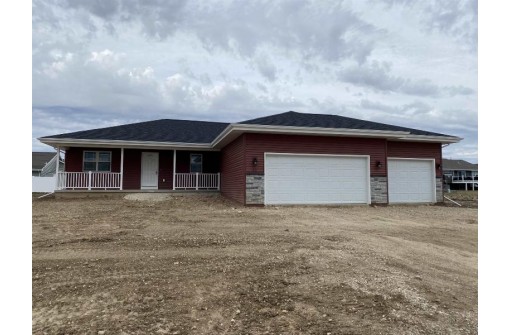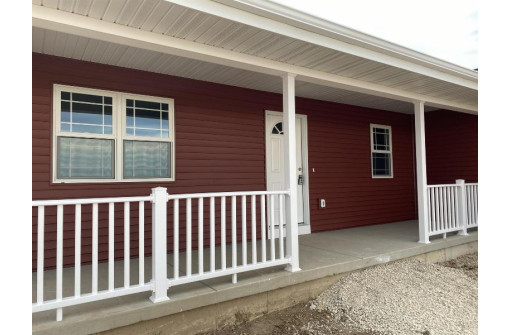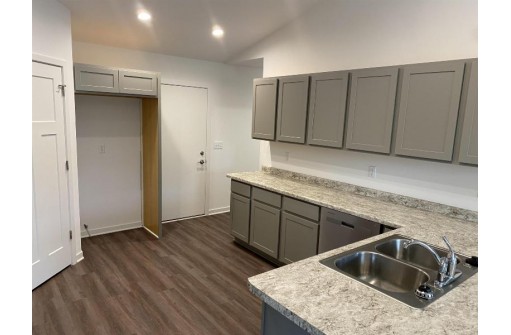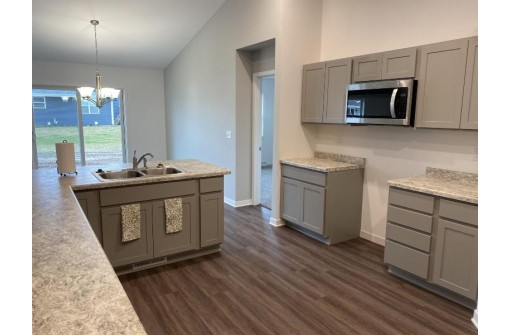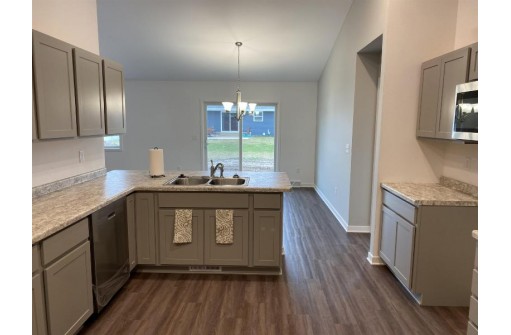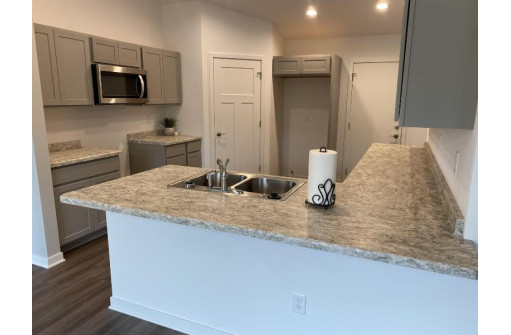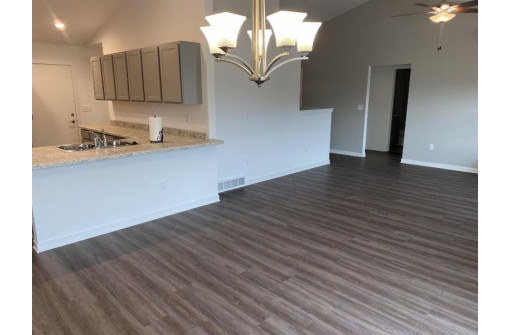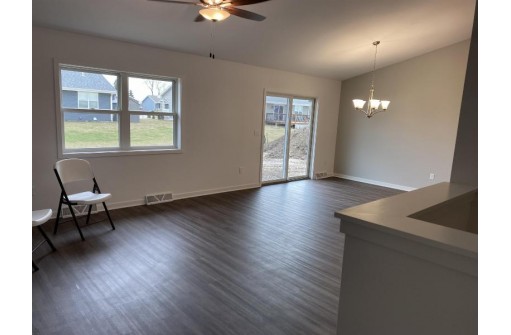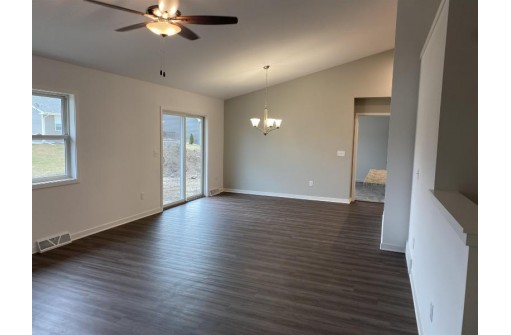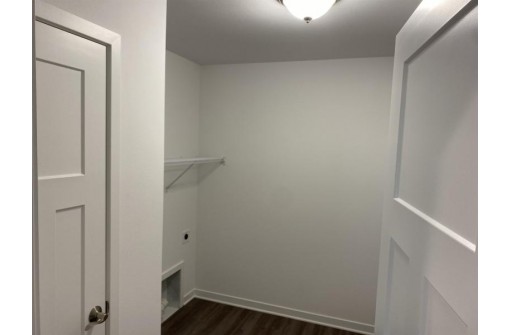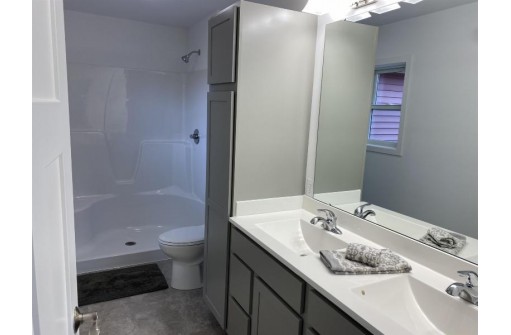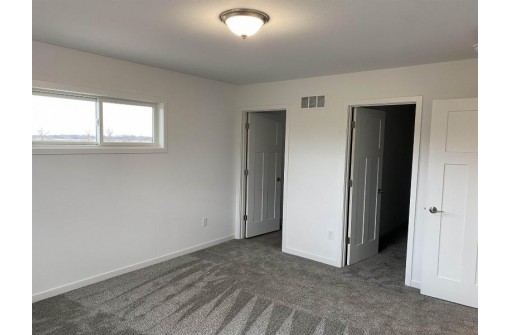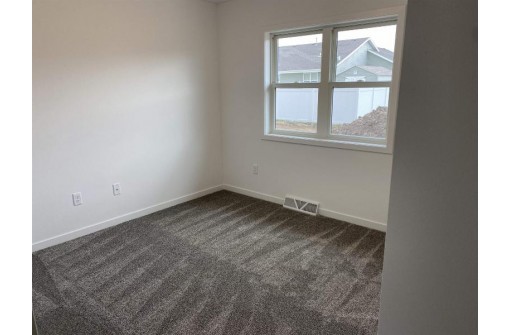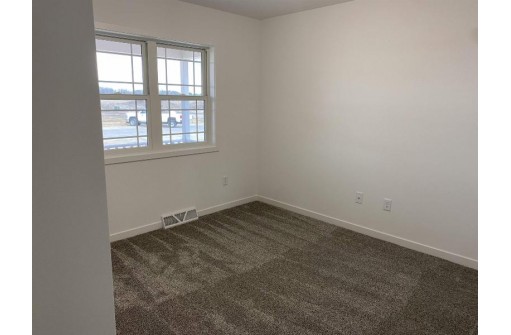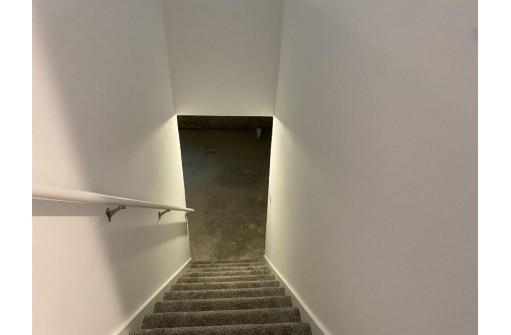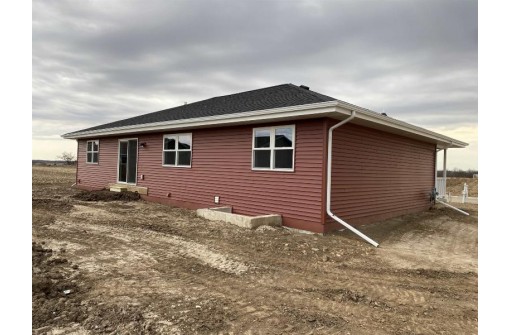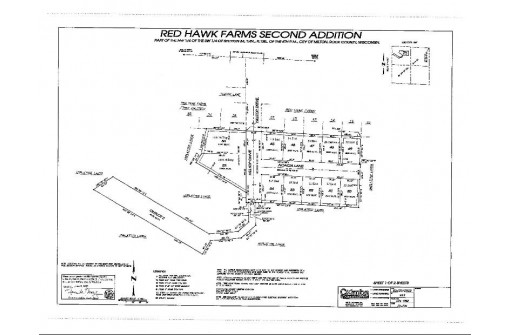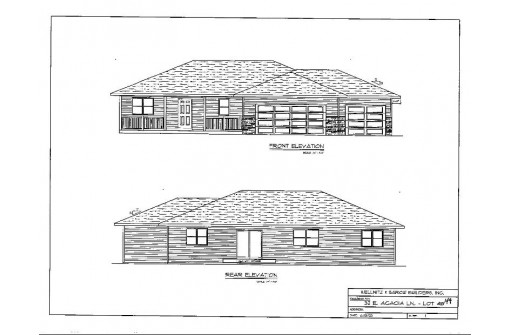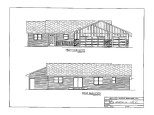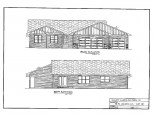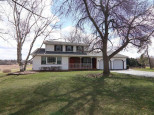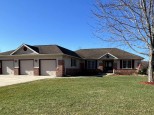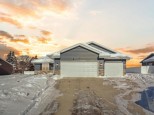Property Description for 32 Acacia Lane, Milton, WI 53563
Brand new exceptional three bedroom, two bath built by Wellnitz & Sarrow! Located in Milton in the Redhawk Farms subdivision. Three bedroom split layout. Primary suite with private bath and walk-in closet. Along with two nice sized guest bedrooms. LVP flooring in great room with vaulted ceilings. Large kitchen with breakfast bar, grey cabinets and white trim. Main floor laundry. Attached three car garage. Call today for a private showing!
- Finished Square Feet: 1,456
- Finished Above Ground Square Feet: 1,456
- Waterfront:
- Building Type: 1 story
- Subdivision: Redhawk Farms
- County: Rock
- Lot Acres: 0.01
- Elementary School: Call School District
- Middle School: Milton
- High School: Milton
- Property Type: Single Family
- Estimated Age: 2023
- Garage: 3 car, Attached
- Basement: Full, Poured Concrete Foundation, Stubbed for Bathroom, Sump Pump
- Style: Ranch
- MLS #: 1967984
- Taxes: $0
- Master Bedroom: 13x14
- Bedroom #2: 10x12
- Bedroom #3: 10x11
- Kitchen: 11x13
- Living/Grt Rm: 14x16
- Laundry: 7x9
- Dining Area: 11x13
