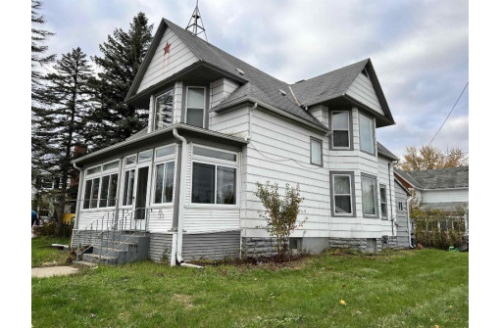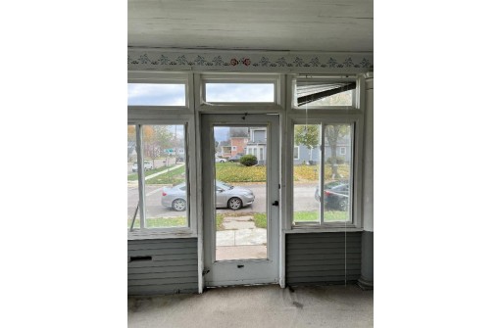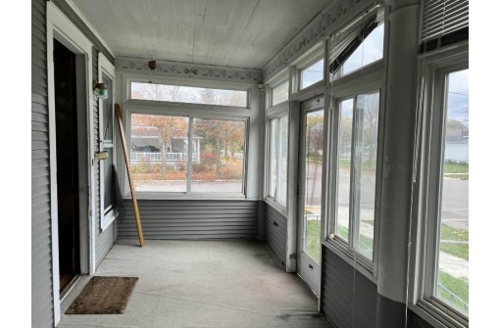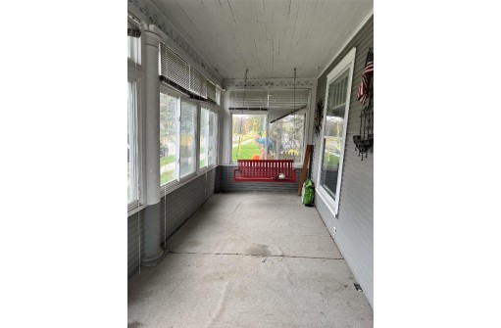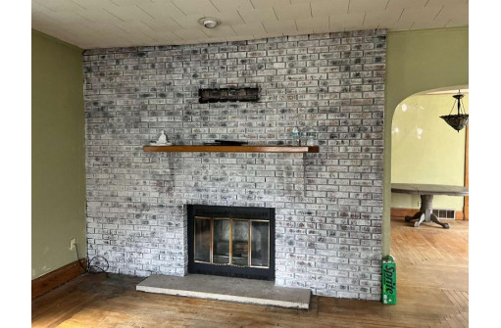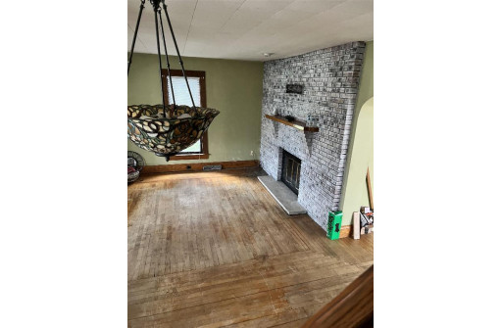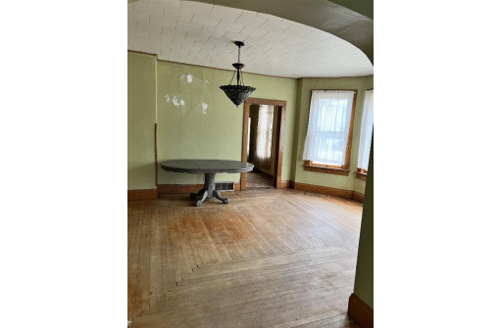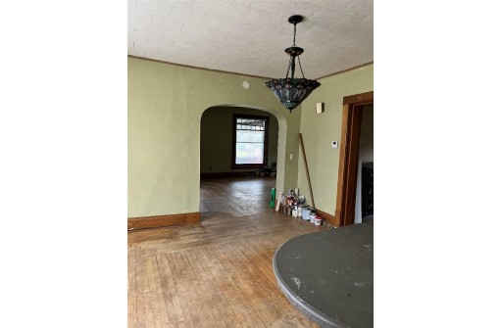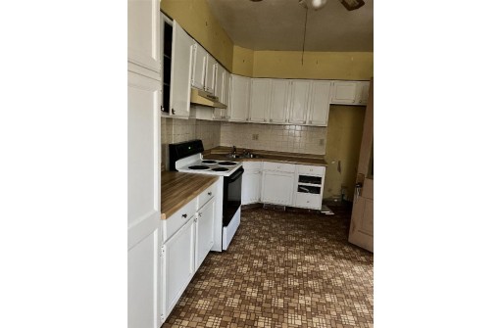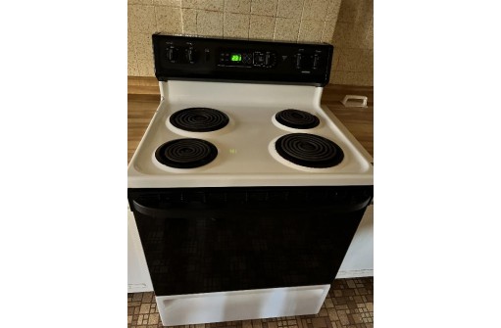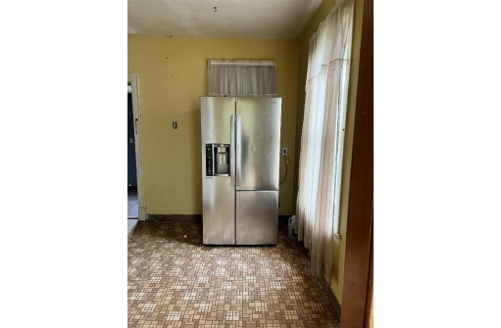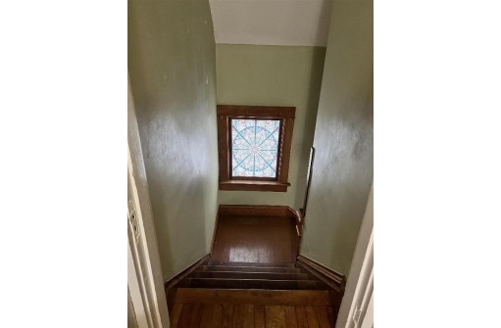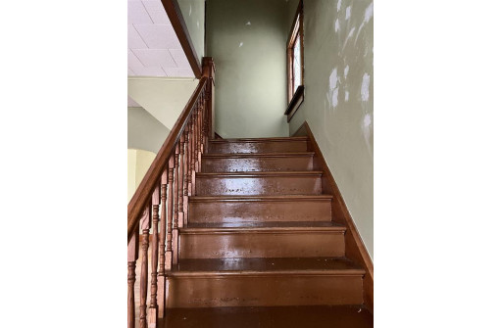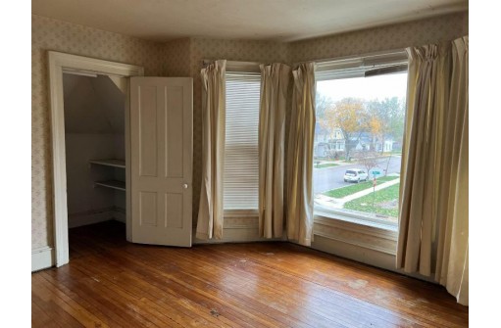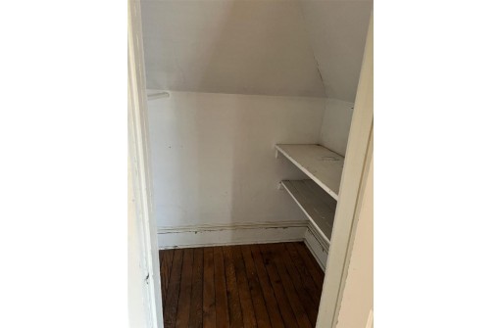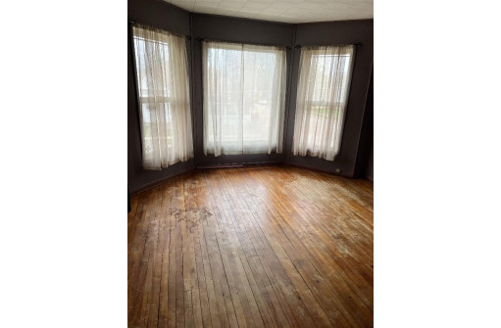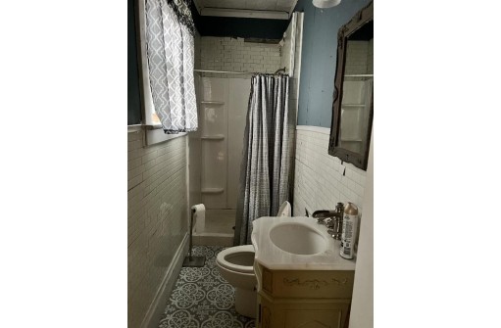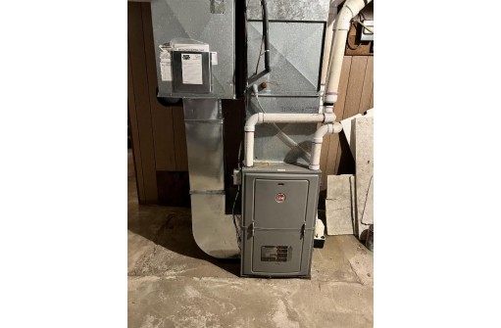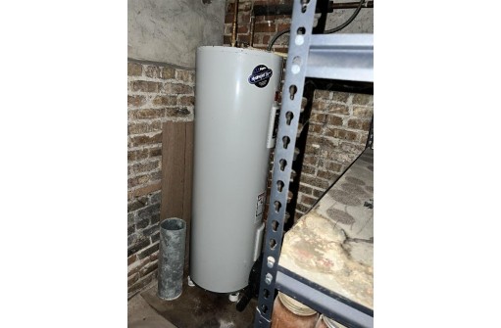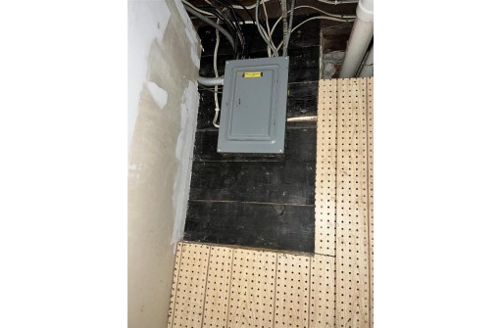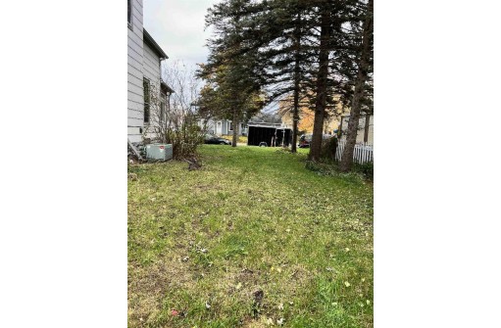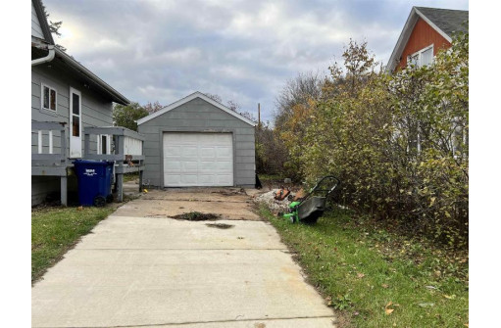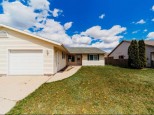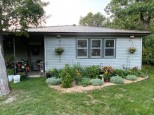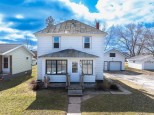Property Description for 316 Pine Street, Sparta, WI 54656
Motivated Seller! Bring your own paint brush and make this beautiful and affordable Victorian your own. It has spacious floor plan with 3 bedrooms, 2 bathrooms, formal dining room, living room, upstairs office and downstairs office / library, large kitchen and laundry and back mudroom. It has hardwood floors throughout and new furnace. Location, Location: Beautiful Private Backyard and located on a corner lot. Paved Driveway with one car plus garage. It comes with One Year UHP Home Warranty. It won't last long!!
- Finished Square Feet: 1,780
- Finished Above Ground Square Feet: 1,100
- Waterfront:
- Building Type: 2 story
- Subdivision:
- County: Monroe
- Lot Acres: 0.17
- Elementary School: Grayside
- Middle School: Sparta Meadowview
- High School: Sparta
- Property Type: Single Family
- Estimated Age: 999
- Garage: 1 car
- Basement: Full
- Style: Victorian
- MLS #: 1966680
- Taxes: $3,079
- Master Bedroom: 13x16
- Bedroom #2: 15x14
- Bedroom #3: 14x9
- Kitchen: 17x10
- Living/Grt Rm: 18x12
- Dining Room: 16x14
- Other: 16x11
- ScreendPch: 22x8
- Laundry: 15x7
