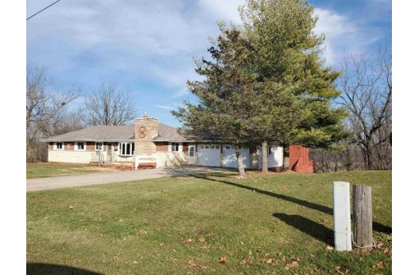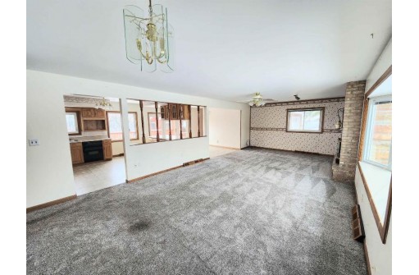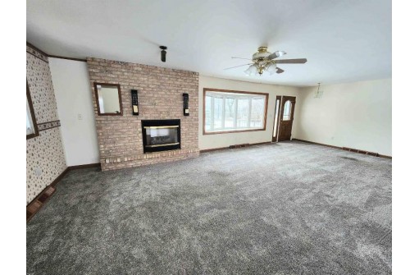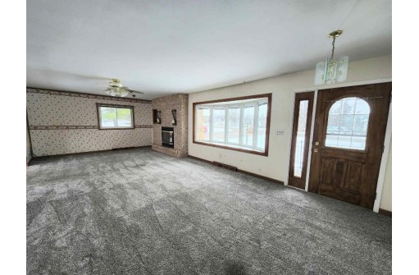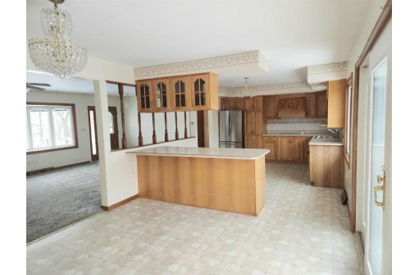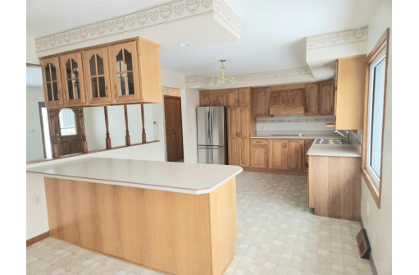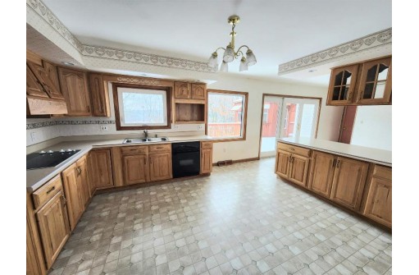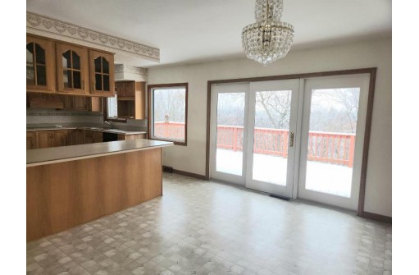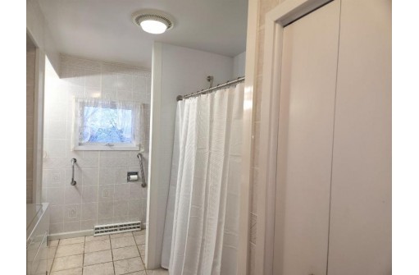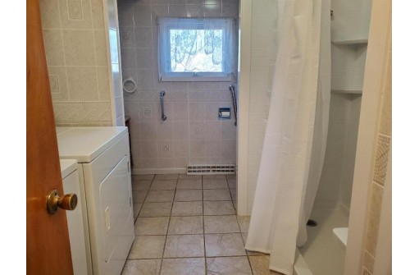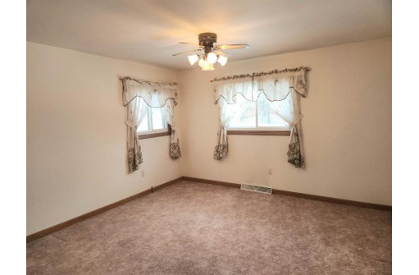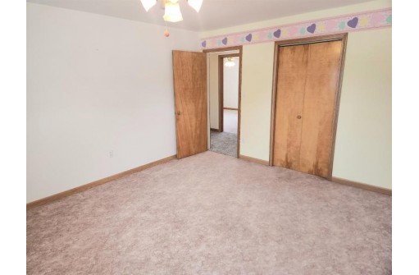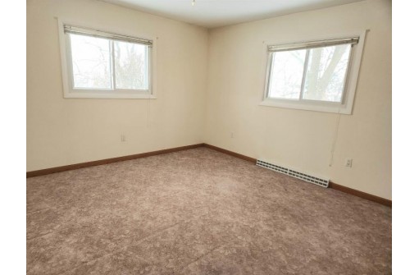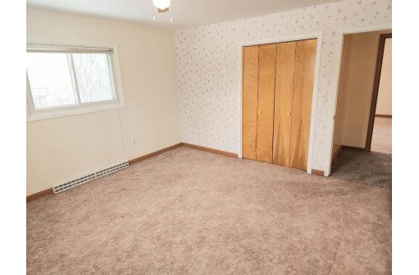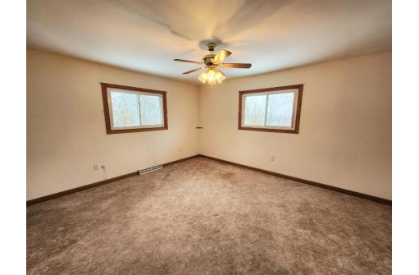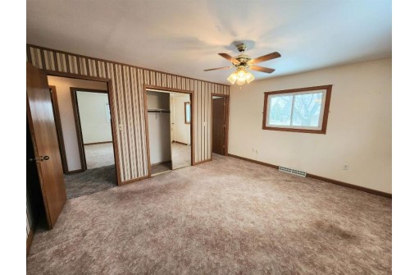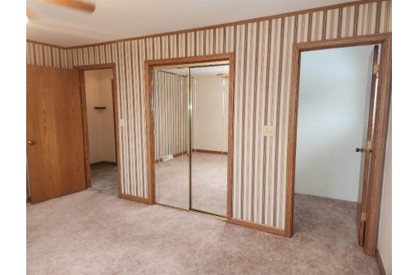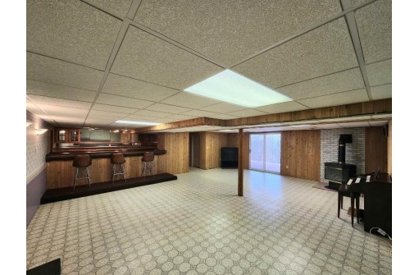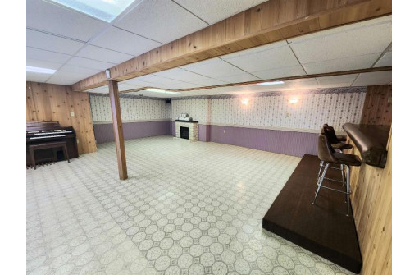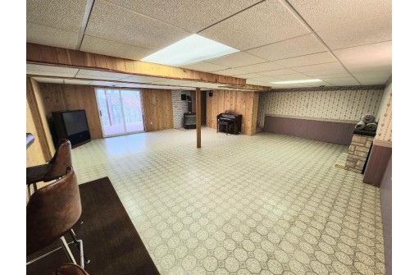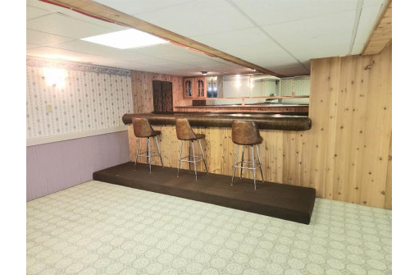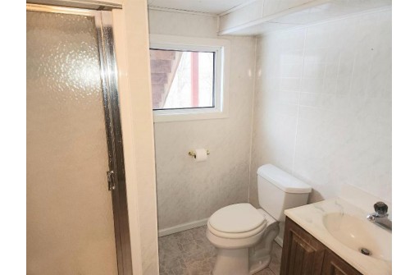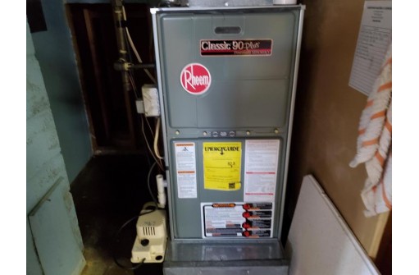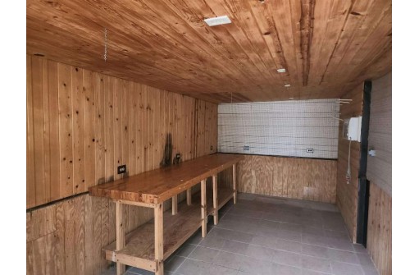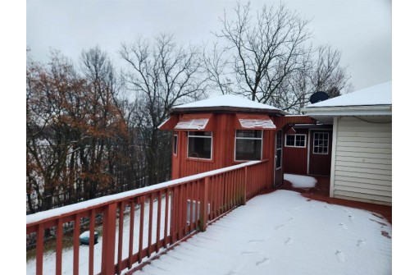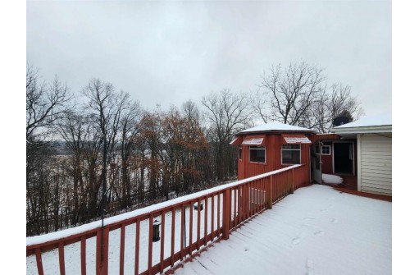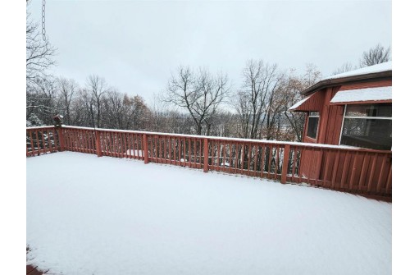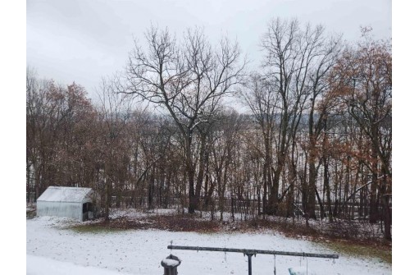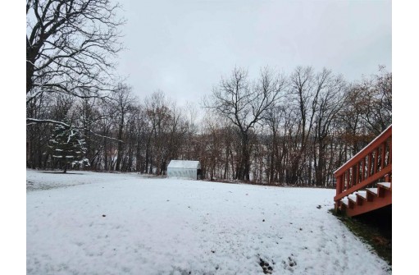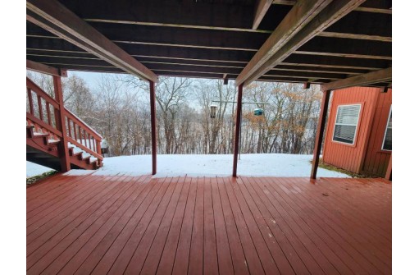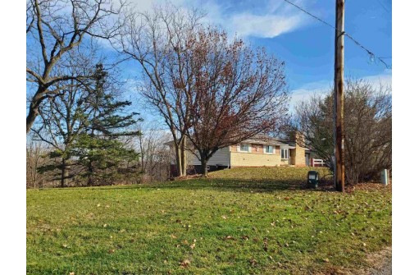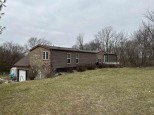Property Description for 488 E Dale Street, Browntown, WI 53522
Stately, solid, 3 bed, 2 bath, ranch home, with almost 3,000 sq ft, sitting atop the hills of Browntown. It features a spacious kitchen for entertaining, large rooms, bright living rm w/ bay window & gas fireplace, roomy primary bedrm w/ mirrored closet doors, a deck overlooking the yard & wheelchair accessibility. The walk-out LL features a huge rec room w/ a bar, freestanding gas stove/fireplace & a large game room w/ separate walkout. Be sure to check out the attached 2 car garage, complete with workshop area (Bonus Room) and the large (EXTRA LOT) yard with two gazebos! Recent updates include water heater, water softener, and stone tuckpointing. This good looking home has a lot of amenities and space - schedule your showing today to make this one yours!
- Finished Square Feet: 2,950
- Finished Above Ground Square Feet: 1,500
- Waterfront:
- Building Type: 1 story
- Subdivision:
- County: Green
- Lot Acres: 0.94
- Elementary School: Monroe
- Middle School: Monroe
- High School: Monroe
- Property Type: Single Family
- Estimated Age: 1970
- Garage: 2 car, Attached
- Basement: Full, Full Size Windows/Exposed, Poured Concrete Foundation, Total finished, Walkout
- Style: Ranch
- MLS #: 1968095
- Taxes: $3,582
- Master Bedroom: 13x15
- Bedroom #2: 11x13
- Bedroom #3: 13x13
- Kitchen: 12x14
- Living/Grt Rm: 13x27
- Game Room: 14x23
- Rec Room: 21x23
- Laundry:
- Dining Area: 10x12
- Bonus Room: 10x20
