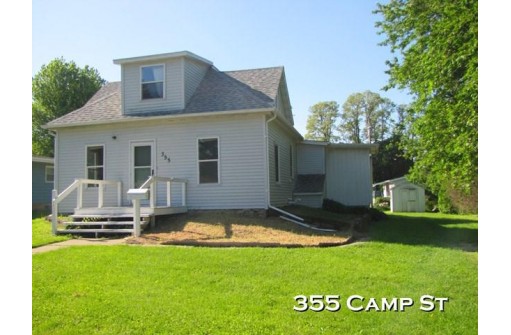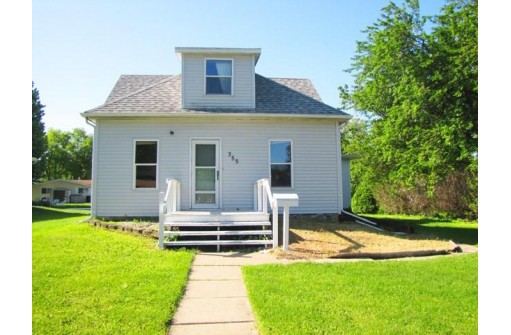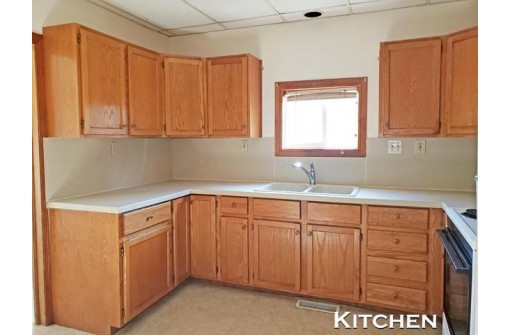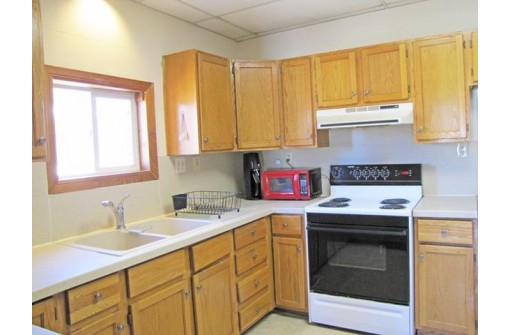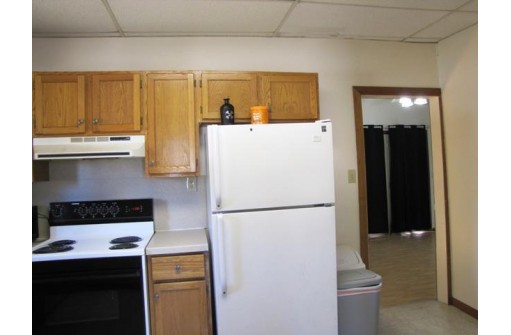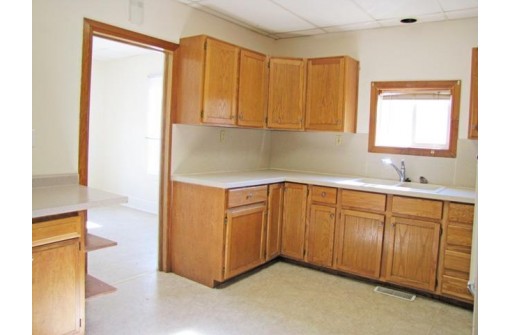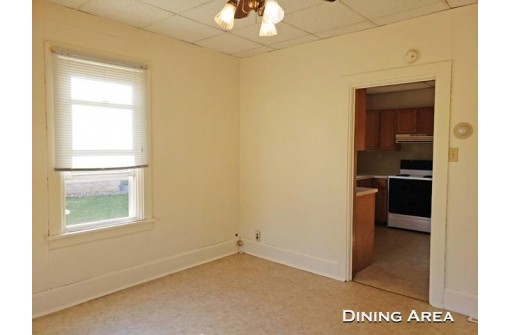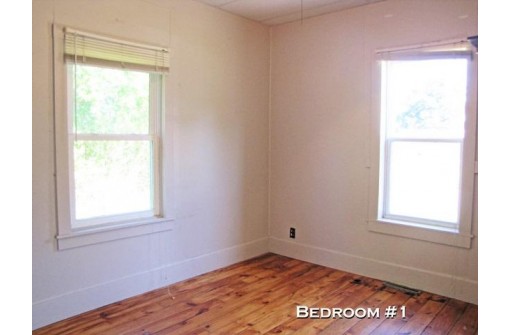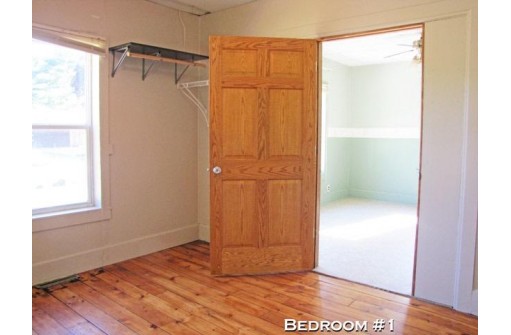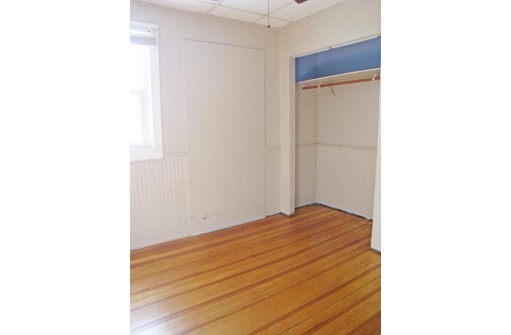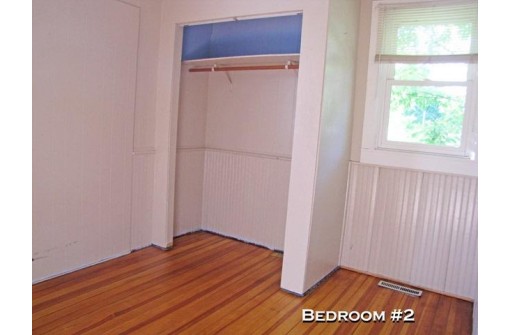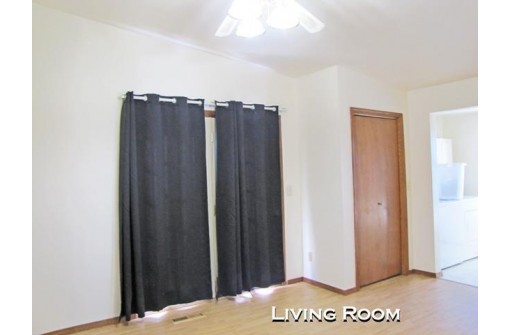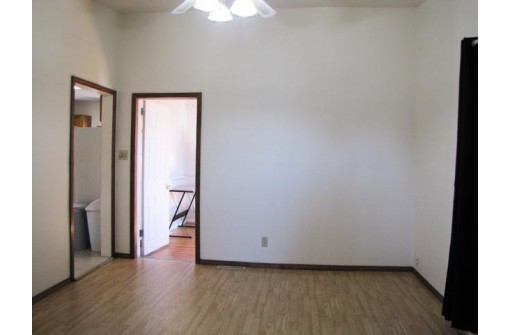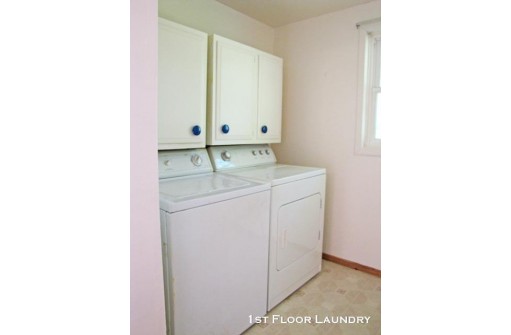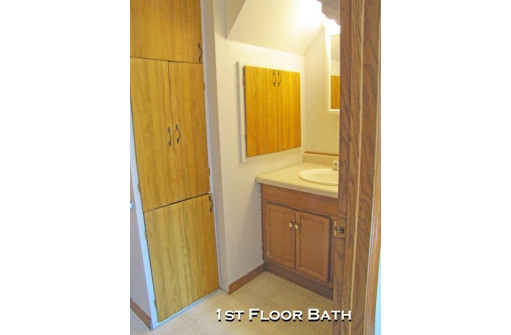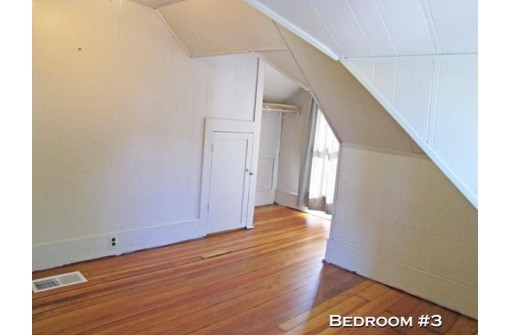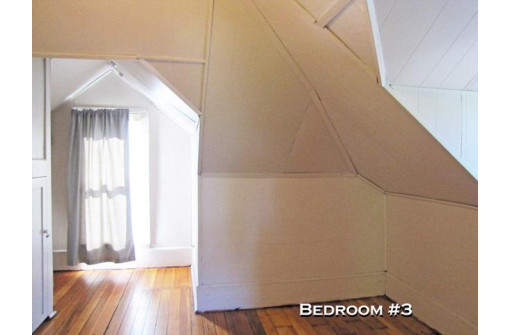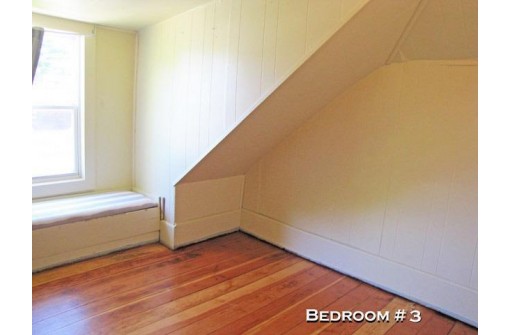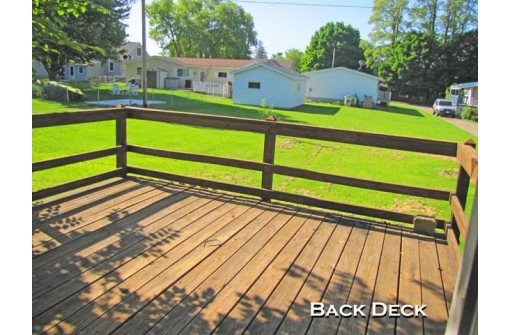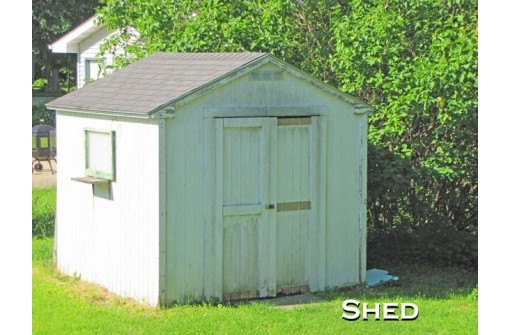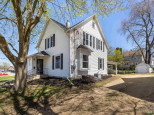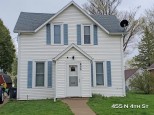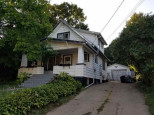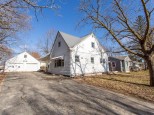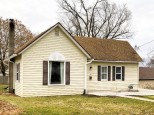Property Description for 355 Camp Street, Platteville, WI 53818
This is a solid three bedroom home sits in a quiet neighborhood, on a nice sized lot. It has a first floor laundry, two bedrooms, a dining room, and the living room all on the first floor. It has wood floors, some updated windows, and is available now. Out back, you'll find a nice deck and a good sized storage shed. This bungalow is in a great north side location, near the pool, parks and schools.
- Finished Square Feet: 1,263
- Finished Above Ground Square Feet: 1,263
- Waterfront:
- Building Type: 1 1/2 story
- Subdivision: N
- County: Grant
- Lot Acres: 0.22
- Elementary School: Call School District
- Middle School: Platteville
- High School: Platteville
- Property Type: Single Family
- Estimated Age: 1880
- Garage: None
- Basement: Partial
- Style: Other
- MLS #: 1971840
- Taxes: $2,634
- Master Bedroom: 10x12
- Bedroom #2: 10x9
- Bedroom #3: 27X9
- Kitchen: 13x11
- Living/Grt Rm: 11x15
- Dining Room: 11x12
- Laundry: 5x6
