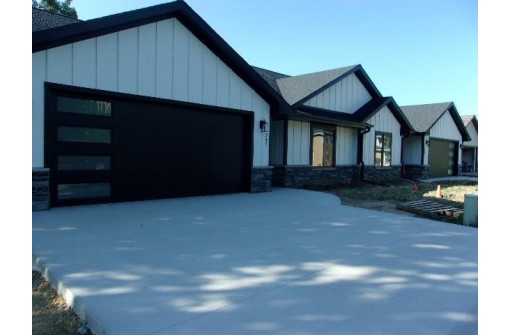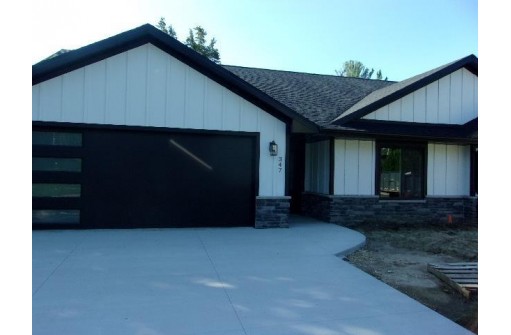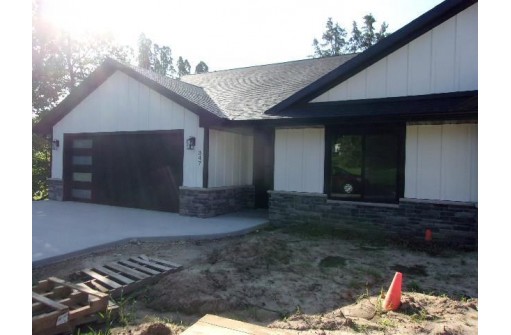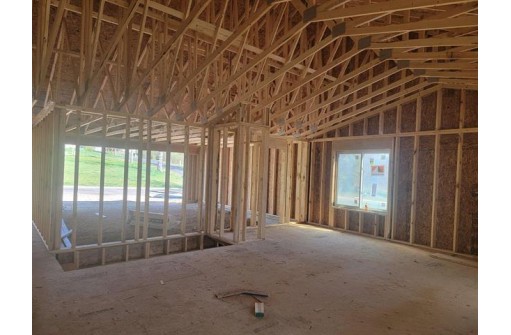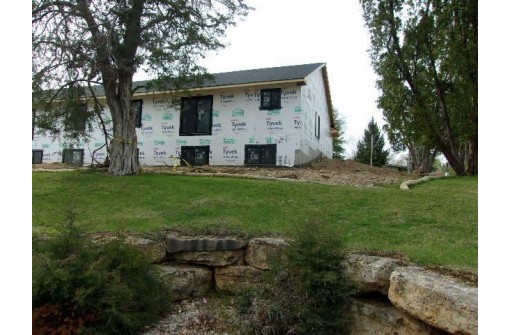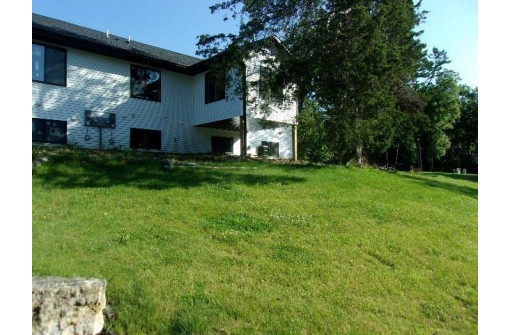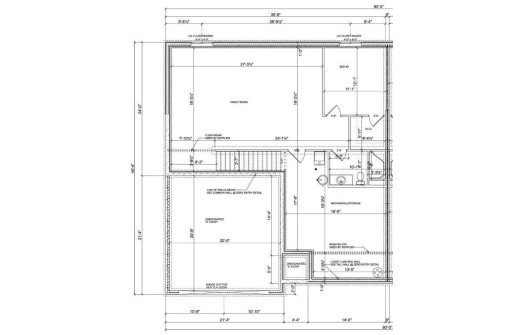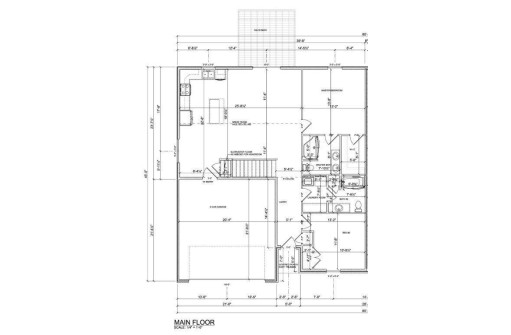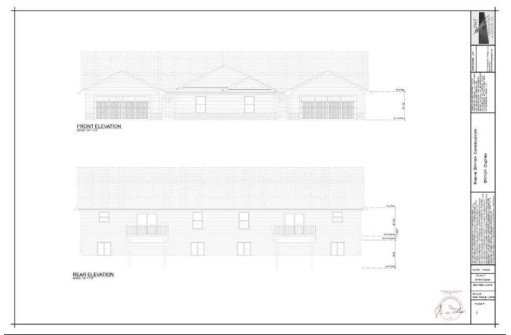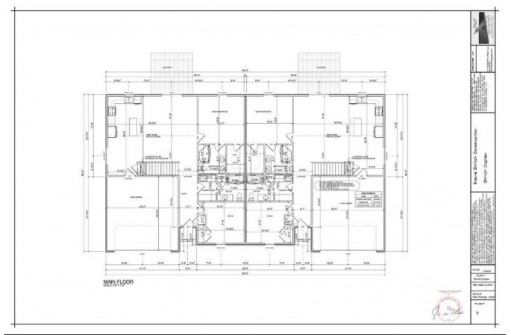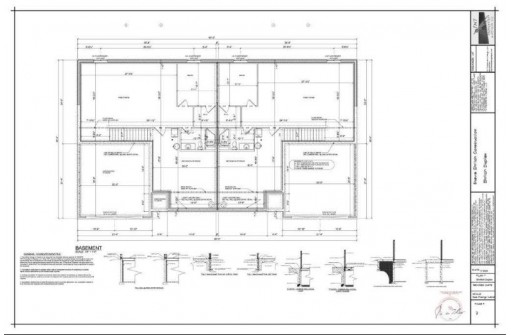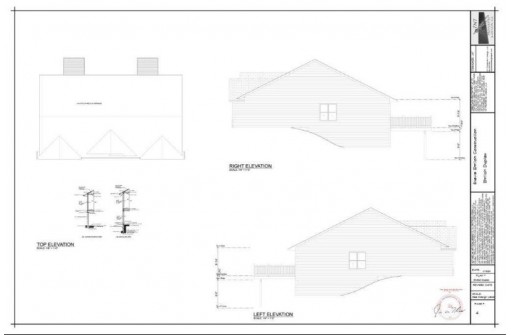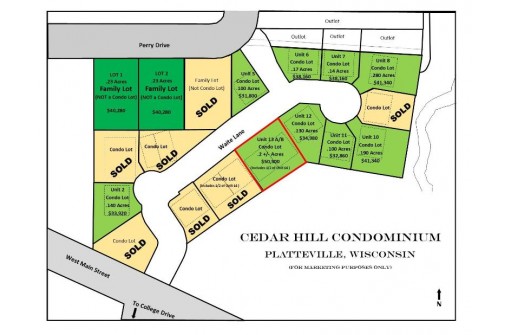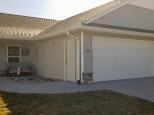Property Description for 347 Waite Lane, Platteville, WI 53818-0000
BRAND NEW CONSTRUCTION !!! Ranch style condo north unit available. 2291 square foot 3 bedroom 3 bath unit with a completion date planned for mid August 2024. Builder's plans are for white vinyl siding with stone accents, black doors, windows and soffits. Main floor will include 1291 square feet with 2 bedrooms and 2 baths, an living room electric fireplace, all LG kitchen appliances, 100% waterproof vinyl flooring throughout with nylon plush carpeting in bedrooms, quartz counter tops in kitchen and baths, white interior trim with raised panel white doors and white raised panel painted kitchen cabinets with hardware. Also includes a 10x12 deck, zero degree entry from front door and garage and some 36 inch door openings. One year contractor's warranty included.
- Finished Square Feet: 2,291
- Finished Above Ground Square Feet: 1,291
- Waterfront:
- Building: Cedar Hill Condominiums
- County: Grant
- Elementary School: Call School District
- Middle School: Platteville
- High School: Platteville
- Property Type: Condominiums
- Estimated Age: 2024
- Parking: 2 car Garage, Attached
- Condo Fee: $125
- Basement: Full, Partially finished, Poured concrete foundatn, Radon Mitigation System
- Style: 1/2 Duplex, Ranch, Under Construction
- MLS #: 1970776
- Taxes: $175
- Master Bedroom: 13x14
- Bedroom #2: 12x13
- Bedroom #3: 12x13
- Family Room: 18x27
- Kitchen: 8x19
- Living/Grt Rm: 18x19
- Laundry: 5x8
